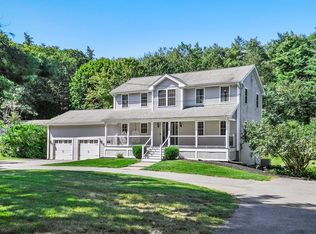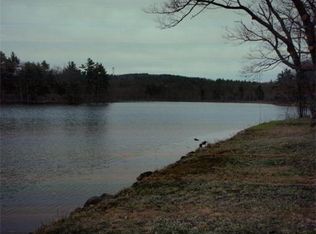Sold for $580,000
$580,000
17 Watatic Pond Rd, Ashburnham, MA 01430
1beds
1,670sqft
Single Family Residence
Built in 1996
0.37 Acres Lot
$607,800 Zestimate®
$347/sqft
$2,652 Estimated rent
Home value
$607,800
$553,000 - $669,000
$2,652/mo
Zestimate® history
Loading...
Owner options
Explore your selling options
What's special
**THIS PROPERTY IS UNDER AGREEMENT BUT IS AVAILABLE TO BE SHOWN FOR BACK UP OFFERS !!**1,600+ sq ft home that can sleep 6+ people on Watatic Pond! This waterfront home is just 1.4 miles to Mt. Watatic, under 30 min to Mt Wachusett. Convenient to the NH line and all that NH has to offer! This is an ideal single family home or invest in this property as a year round Air B&B! The living room beckons with its centerpiece fireplace and soaring cathedral ceilings, creating a perfect ambiance for relaxation and gatherings. The kitchen's equipped w/ a breakfast bar and a convenient kitchen island, perfect for culinary adventures and casual dining. Retreat to the oversized primary bedroom, complete with a spacious walk-in closet and a full bathroom with radiant heat, offering a private sanctuary. The finished basement currently functions as a second living room . THIS PROPERTY IS UNDER AGREEMENT BUT IS AVAILABLE TO BE SHOWN FOR BACK UP OFFERS
Zillow last checked: 8 hours ago
Listing updated: August 02, 2024 at 04:15am
Listed by:
Jennifer McCune 774-274-6484,
Lamacchia Realty, Inc. 978-534-3400
Bought with:
John Snyder
Redfin Corp.
Source: MLS PIN,MLS#: 73227286
Facts & features
Interior
Bedrooms & bathrooms
- Bedrooms: 1
- Bathrooms: 2
- Full bathrooms: 2
Primary bedroom
- Features: Bathroom - Full, Walk-In Closet(s), Closet, Flooring - Hardwood, Cable Hookup
- Level: Second
- Area: 273
- Dimensions: 21 x 13
Primary bathroom
- Features: Yes
Bathroom 1
- Features: Bathroom - Full, Bathroom - Tiled With Shower Stall, Bathroom - Tiled With Tub, Bathroom - With Tub & Shower, Flooring - Stone/Ceramic Tile, Countertops - Stone/Granite/Solid
- Level: Second
- Area: 60
- Dimensions: 6 x 10
Bathroom 2
- Features: Bathroom - Full, Bathroom - With Shower Stall, Flooring - Stone/Ceramic Tile
- Level: First
- Area: 30
- Dimensions: 5 x 6
Dining room
- Features: Closet, Flooring - Hardwood, Window(s) - Bay/Bow/Box
- Level: First
- Area: 169
- Dimensions: 13 x 13
Kitchen
- Features: Flooring - Hardwood, Kitchen Island, Breakfast Bar / Nook, Deck - Exterior, Exterior Access, Recessed Lighting
- Level: First
- Area: 195
- Dimensions: 15 x 13
Living room
- Features: Cathedral Ceiling(s), Ceiling Fan(s), Closet, Closet/Cabinets - Custom Built, Flooring - Hardwood, Cable Hookup, Exterior Access, Recessed Lighting
- Level: First
- Area: 405
- Dimensions: 27 x 15
Heating
- Baseboard, Radiant, Oil, Electric
Cooling
- Ductless
Appliances
- Included: Tankless Water Heater, Range, Dishwasher, Refrigerator, Freezer, Washer, Dryer
- Laundry: Electric Dryer Hookup, Washer Hookup
Features
- Cedar Closet(s), Closet, Cable Hookup, Recessed Lighting, Bonus Room
- Flooring: Tile, Hardwood, Flooring - Stone/Ceramic Tile
- Doors: Insulated Doors, Storm Door(s)
- Windows: Insulated Windows
- Basement: Full,Finished,Walk-Out Access,Interior Entry
- Number of fireplaces: 1
- Fireplace features: Living Room
Interior area
- Total structure area: 1,670
- Total interior livable area: 1,670 sqft
Property
Parking
- Total spaces: 3
- Parking features: Detached, Storage, Off Street
- Garage spaces: 1
- Uncovered spaces: 2
Features
- Patio & porch: Porch, Covered
- Exterior features: Porch, Covered Patio/Deck, Outdoor Shower
- Has view: Yes
- View description: Scenic View(s), Water, Pond
- Has water view: Yes
- Water view: Pond,Water
- Waterfront features: Waterfront, Pond
Lot
- Size: 0.37 Acres
- Features: Cleared, Level
Details
- Foundation area: 0
- Parcel number: M:0071 B:000049,3576029
- Zoning: R
Construction
Type & style
- Home type: SingleFamily
- Architectural style: Colonial
- Property subtype: Single Family Residence
Materials
- Frame
- Foundation: Concrete Perimeter, Block
- Roof: Shingle
Condition
- Year built: 1996
Utilities & green energy
- Electric: Circuit Breakers, 100 Amp Service
- Sewer: Private Sewer
- Water: Private
- Utilities for property: for Electric Dryer, Washer Hookup
Green energy
- Energy efficient items: Thermostat
Community & neighborhood
Security
- Security features: Security System
Community
- Community features: Walk/Jog Trails
Location
- Region: Ashburnham
Price history
| Date | Event | Price |
|---|---|---|
| 8/1/2024 | Sold | $580,000+0%$347/sqft |
Source: MLS PIN #73227286 Report a problem | ||
| 5/8/2024 | Price change | $579,900-3.2%$347/sqft |
Source: MLS PIN #73227286 Report a problem | ||
| 4/23/2024 | Listed for sale | $599,000$359/sqft |
Source: MLS PIN #73227286 Report a problem | ||
| 4/14/2024 | Listing removed | $599,000$359/sqft |
Source: MLS PIN #73170166 Report a problem | ||
| 11/29/2023 | Price change | $599,000-1.8%$359/sqft |
Source: MLS PIN #73170166 Report a problem | ||
Public tax history
| Year | Property taxes | Tax assessment |
|---|---|---|
| 2025 | $8,216 +0.2% | $552,500 +6.1% |
| 2024 | $8,198 -1.7% | $520,500 +3.3% |
| 2023 | $8,340 +17.3% | $503,900 +33.8% |
Find assessor info on the county website
Neighborhood: 01430
Nearby schools
GreatSchools rating
- 4/10Briggs Elementary SchoolGrades: PK-5Distance: 5.6 mi
- 6/10Overlook Middle SchoolGrades: 6-8Distance: 6.3 mi
- 8/10Oakmont Regional High SchoolGrades: 9-12Distance: 6.2 mi
Get a cash offer in 3 minutes
Find out how much your home could sell for in as little as 3 minutes with a no-obligation cash offer.
Estimated market value$607,800
Get a cash offer in 3 minutes
Find out how much your home could sell for in as little as 3 minutes with a no-obligation cash offer.
Estimated market value
$607,800

