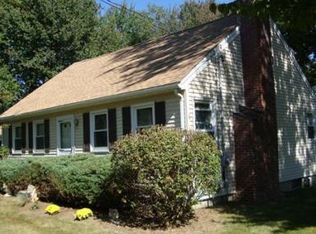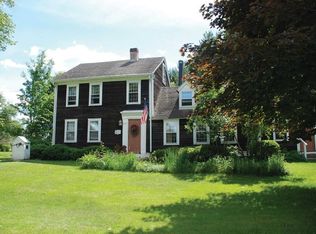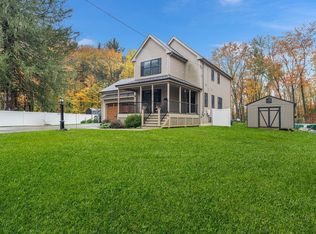Situated on one of Mendon's most desirable country roads, this 2500+ Sq Ft. updated split-level home does not disappoint. The main level boasts hardwood floors and a spacious open floor plan. The sun filled vaulted living room flows into the large dining room, updated kitchen and 3 season sun room overlooking the picture perfect level landscaped yard with an in-ground pool. Down the hall you will find 3 out of the 4 newly carpeted bedrooms including the master suite with a private and beautifully renovated full bathroom. The finished lower level can be accessed by either the main entry oak stairwell or the mudroom entry, which is adjacent to the extra large two car garage with work area. The large carpeted lower level consists of a family room, den area with fireplace & pellet stove, and a renovated guest suite with a full bath and laundry closet. Located in a commuter friendly location only 45 minutes to Providence and 1 hr to Boston. See attached list of updates.
This property is off market, which means it's not currently listed for sale or rent on Zillow. This may be different from what's available on other websites or public sources.


