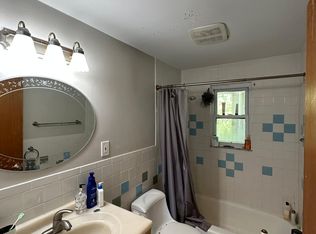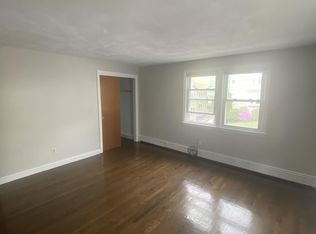Beautifully renovated Craftsman-Style home with modern updates throughout. Three full bedrooms, 2 full bathrooms, stylish new kitchen with Shaker style cabinets, stainless steel appliances, Silestone quartz countertops and classic subway tile backsplash. Spacious living room with fireplace opens to a small study overlooking the tranquil backyard. Fantastic New England mudroom with custom built-ins, tiled floor, full-size Electrolux washer & dryer and modern bathroom with Restoration Hardware fittings. All new architectural black aluminum-clad windows, 25-year architectural-shingle roof, new electrical, new plumbing and new forced-hot-water gas heating, all new cedar-shingle exterior and mahogany deck overlooking a professionally-landscaped yard. One-car garage. Also, large & airy unfinished walk-out basement with high-ceilings is ideal for a future playroom or additional living space.
This property is off market, which means it's not currently listed for sale or rent on Zillow. This may be different from what's available on other websites or public sources.

