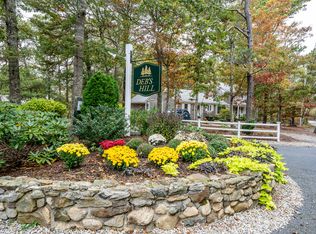Sold for $460,000
$460,000
17 Warren Road #26A, Yarmouth Port, MA 02675
2beds
1,170sqft
Condominium
Built in 1986
-- sqft lot
$460,600 Zestimate®
$393/sqft
$2,419 Estimated rent
Home value
$460,600
$428,000 - $497,000
$2,419/mo
Zestimate® history
Loading...
Owner options
Explore your selling options
What's special
Welcome to this inviting one-level living end unit nestled in the highly sought-after Deb's Hill Condominium Complex. Bring your personal touches to this bright and airy space, featuring abundant windows that fill the interior with natural light. The open layout flows seamlessly from the dining area to the spacious living room, perfect for relaxed gatherings. The lovely U-shaped kitchen provides functionality and style, ideal for culinary enthusiasts. The front-to-back cathedral living room is highlighted by a gas fireplace, offering warmth and ambiance during cooler evenings. This cozy retreat offers 2 generous bedrooms with ample closet space and 2 full bathrooms, including a convenient washer/dryer located in the primary bathroom. Enjoy the back deck overlooking a serene wooded area and conservation land, creating a peaceful outdoor oasis. Don't miss the opportunity to make this charming condo your own. Experience the convenience of one-level living in a picturesque setting - schedule a showing today!
Zillow last checked: 8 hours ago
Listing updated: January 02, 2026 at 08:10am
Listed by:
Carol Terrio 781-254-6430,
Keller Williams Realty
Bought with:
Stephen Seaver, 9537355
Kinlin Grover Compass
Source: CCIMLS,MLS#: 22401234
Facts & features
Interior
Bedrooms & bathrooms
- Bedrooms: 2
- Bathrooms: 2
- Full bathrooms: 2
- Main level bathrooms: 2
Primary bedroom
- Description: Flooring: Carpet
- Features: Laundry Areas, Ceiling Fan(s)
- Level: First
- Area: 180
- Dimensions: 12 x 15
Bedroom 2
- Description: Flooring: Carpet
- Features: Bedroom 2, Ceiling Fan(s)
- Level: First
- Area: 121
- Dimensions: 11 x 11
Primary bathroom
- Features: Private Full Bath
Dining room
- Description: Door(s): Sliding
- Features: Dining Room
- Level: First
- Area: 99
- Dimensions: 11 x 9
Kitchen
- Features: Kitchen
- Level: First
- Area: 90
- Dimensions: 10 x 9
Living room
- Description: Fireplace(s): Gas
- Features: Ceiling Fan(s), Living Room, Beamed Ceilings, Cathedral Ceiling(s)
- Level: First
- Area: 238
- Dimensions: 17 x 14
Heating
- Has Heating (Unspecified Type)
Cooling
- Central Air
Appliances
- Included: Dishwasher, Washer, Refrigerator, Gas Range, Microwave, Electric Dryer, Gas Water Heater
Features
- Flooring: Laminate, Carpet, Tile
- Doors: Sliding Doors
- Windows: Bay/Bow Windows
- Basement: Bulkhead Access,Interior Entry,Full
- Has fireplace: No
- Fireplace features: Gas
- Common walls with other units/homes: End Unit
Interior area
- Total structure area: 1,170
- Total interior livable area: 1,170 sqft
Property
Features
- Stories: 1
- Entry location: First Floor,6+ Steps to Entry
- Patio & porch: Deck
Lot
- Features: Bike Path, School, Major Highway, House of Worship, Near Golf Course, Cape Cod Rail Trail, Shopping
Details
- Parcel number: 1083C26A
- Zoning: residential
- Special conditions: None
Construction
Type & style
- Home type: Condo
- Property subtype: Condominium
- Attached to another structure: Yes
Materials
- Shingle Siding
- Foundation: Poured
- Roof: Asphalt
Condition
- Actual
- New construction: No
- Year built: 1986
Utilities & green energy
- Sewer: Septic Tank
Community & neighborhood
Community
- Community features: Basic Cable
Location
- Region: Yarmouth Pt
HOA & financial
HOA
- Has HOA: Yes
- HOA fee: $525 monthly
- Amenities included: Landscaping, Maintenance Structure, Snow Removal, Trash, Pool
Other
Other facts
- Listing terms: Conventional
- Ownership: Condo
- Road surface type: Paved
Price history
| Date | Event | Price |
|---|---|---|
| 6/18/2024 | Sold | $460,000+4.8%$393/sqft |
Source: | ||
| 5/1/2024 | Contingent | $439,000$375/sqft |
Source: MLS PIN #73217638 Report a problem | ||
| 5/1/2024 | Pending sale | $439,000$375/sqft |
Source: | ||
| 4/18/2024 | Listed for sale | $439,000$375/sqft |
Source: | ||
| 4/4/2024 | Pending sale | $439,000$375/sqft |
Source: | ||
Public tax history
Tax history is unavailable.
Neighborhood: Yarmouth Port
Nearby schools
GreatSchools rating
- 4/10Dennis-Yarmouth Intermediate SchoolGrades: 4-6Distance: 1 mi
- 6/10Dennis-Yarmouth Middle SchoolGrades: 6-7Distance: 1 mi
- 4/10Dennis-Yarmouth Regional High SchoolGrades: 8-12Distance: 1.3 mi
Schools provided by the listing agent
- District: Dennis-Yarmouth
Source: CCIMLS. This data may not be complete. We recommend contacting the local school district to confirm school assignments for this home.
Get a cash offer in 3 minutes
Find out how much your home could sell for in as little as 3 minutes with a no-obligation cash offer.
Estimated market value$460,600
Get a cash offer in 3 minutes
Find out how much your home could sell for in as little as 3 minutes with a no-obligation cash offer.
Estimated market value
$460,600
