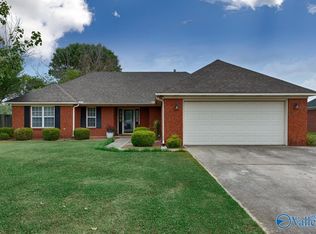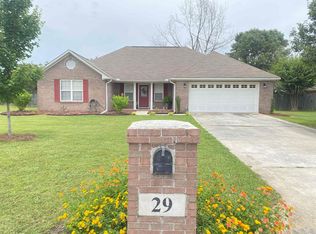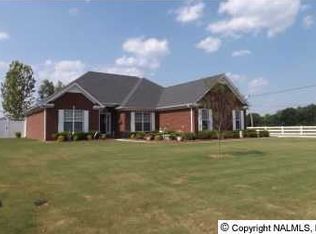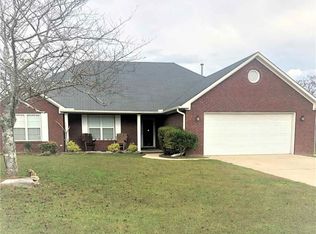Sold for $280,000
$280,000
17 Walter Ln, Decatur, AL 35603
3beds
1,628sqft
Single Family Residence
Built in ----
0.32 Acres Lot
$282,000 Zestimate®
$172/sqft
$1,801 Estimated rent
Home value
$282,000
$268,000 - $296,000
$1,801/mo
Zestimate® history
Loading...
Owner options
Explore your selling options
What's special
17 Walter Lane is a 3 bedroom, 2 full bath single story home zoned for the highly desirable Priceville School System. Inside you have a spacious living room that opens up to the dining area and your kitchen. You have an isolated master bedroom and the other two bedrooms are a great size as well, sharing the secondary bathroom. The home has durable LVP flooring throughout and fresh paint in most areas. Your backyard has a large covered patio and is fully privacy fenced. The attached 2-car garage offers plenty of space and storage and is heated and cooled as well, with a side entry door.
Zillow last checked: 8 hours ago
Listing updated: July 24, 2023 at 02:12pm
Listed by:
Adam Stults 256-665-0948,
A.H. Sothebys Int. Realty
Bought with:
Regina Campbell, 107338
Leading Edge Midcity
Source: ValleyMLS,MLS#: 1836588
Facts & features
Interior
Bedrooms & bathrooms
- Bedrooms: 3
- Bathrooms: 2
- Full bathrooms: 2
Primary bedroom
- Features: Ceiling Fan(s), Crown Molding, Vaulted Ceiling(s), LVP
- Level: First
- Area: 208
- Dimensions: 16 x 13
Bedroom 2
- Features: Ceiling Fan(s), LVP Flooring
- Level: First
- Area: 144
- Dimensions: 12 x 12
Bedroom 3
- Features: Ceiling Fan(s), LVP
- Level: First
- Area: 144
- Dimensions: 12 x 12
Dining room
- Features: LVP
- Level: First
- Area: 90
- Dimensions: 10 x 9
Kitchen
- Features: 12’ Ceiling, LVP
- Level: First
- Area: 132
- Dimensions: 12 x 11
Living room
- Features: Vaulted Ceiling(s), LVP
- Level: First
- Area: 336
- Dimensions: 16 x 21
Laundry room
- Features: LVP
- Level: First
- Area: 49
- Dimensions: 7 x 7
Heating
- Central 1
Cooling
- Central 1
Features
- Has basement: No
- Number of fireplaces: 1
- Fireplace features: One
Interior area
- Total interior livable area: 1,628 sqft
Property
Features
- Levels: One
- Stories: 1
Lot
- Size: 0.32 Acres
- Dimensions: 91 x 154
Details
- Parcel number: 1206130000052.000
Construction
Type & style
- Home type: SingleFamily
- Architectural style: Ranch
- Property subtype: Single Family Residence
Materials
- Foundation: Slab
Condition
- New construction: No
Utilities & green energy
- Sewer: Public Sewer
- Water: Public
Community & neighborhood
Location
- Region: Decatur
- Subdivision: Ashley Oaks
Other
Other facts
- Listing agreement: Agency
Price history
| Date | Event | Price |
|---|---|---|
| 7/21/2023 | Sold | $280,000-1.8%$172/sqft |
Source: | ||
| 6/21/2023 | Contingent | $285,000$175/sqft |
Source: | ||
| 6/15/2023 | Listed for sale | $285,000+3.6%$175/sqft |
Source: | ||
| 7/15/2022 | Sold | $275,000$169/sqft |
Source: | ||
| 7/4/2022 | Pending sale | $275,000$169/sqft |
Source: | ||
Public tax history
| Year | Property taxes | Tax assessment |
|---|---|---|
| 2024 | $1,493 -2.1% | $39,920 -2.1% |
| 2023 | $1,524 +133.4% | $40,760 +115.7% |
| 2022 | $653 +15.8% | $18,900 +14.4% |
Find assessor info on the county website
Neighborhood: 35603
Nearby schools
GreatSchools rating
- 10/10Priceville Jr High SchoolGrades: 5-8Distance: 0.7 mi
- 6/10Priceville High SchoolGrades: 9-12Distance: 2.3 mi
- 10/10Priceville Elementary SchoolGrades: PK-5Distance: 1.5 mi
Schools provided by the listing agent
- Elementary: Priceville
- Middle: Priceville
- High: Priceville High School
Source: ValleyMLS. This data may not be complete. We recommend contacting the local school district to confirm school assignments for this home.
Get pre-qualified for a loan
At Zillow Home Loans, we can pre-qualify you in as little as 5 minutes with no impact to your credit score.An equal housing lender. NMLS #10287.
Sell for more on Zillow
Get a Zillow Showcase℠ listing at no additional cost and you could sell for .
$282,000
2% more+$5,640
With Zillow Showcase(estimated)$287,640



