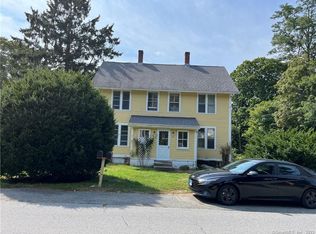Sold for $380,000 on 08/08/24
$380,000
17 Walnut Street, Essex, CT 06442
3beds
1,484sqft
Single Family Residence
Built in 1930
0.37 Acres Lot
$402,300 Zestimate®
$256/sqft
$2,674 Estimated rent
Home value
$402,300
$362,000 - $447,000
$2,674/mo
Zestimate® history
Loading...
Owner options
Explore your selling options
What's special
Welcome to 17 Walnut St a 3 bed 1 bath comfortable and cozy home inside and out. Hardwood floors through out the main floor. Open and airy with a nice flow whether your inside or out. Remodeled kitchen with SS appliances. 3rd bedroom is upstairs and is used as an office. The walk-up attic is spacious and could be finished. Lovely patio professionally done by Ballek's Gardening Center. Beautifully landscaped with annuals and perennials and a Koi pond. Walk to Ivoryton Playhouse and Ivoryton Center, where there are restaurants and shopping. This is a great location and a charming gem of a property at a reasonable price. Ivoryton is part of Essex.
Zillow last checked: 8 hours ago
Listing updated: October 01, 2024 at 01:00am
Listed by:
Bonnie Yackovetsky 860-759-5210,
Re/Max Valley Shore 860-388-1228
Bought with:
Joe Simmons, RES.0806583
RE/MAX Coast and Country
Source: Smart MLS,MLS#: 24029001
Facts & features
Interior
Bedrooms & bathrooms
- Bedrooms: 3
- Bathrooms: 1
- Full bathrooms: 1
Primary bedroom
- Features: Hardwood Floor
- Level: Main
- Area: 126 Square Feet
- Dimensions: 9 x 14
Bedroom
- Features: Hardwood Floor
- Level: Main
- Area: 90 Square Feet
- Dimensions: 9 x 10
Bedroom
- Features: Wall/Wall Carpet
- Level: Upper
- Area: 140 Square Feet
- Dimensions: 10 x 14
Great room
- Features: Ceiling Fan(s), Dining Area, Hardwood Floor
- Level: Main
- Area: 247 Square Feet
- Dimensions: 13 x 19
Kitchen
- Features: Remodeled, Hardwood Floor
- Level: Main
- Area: 276 Square Feet
- Dimensions: 12 x 23
Heating
- Forced Air, Propane
Cooling
- None
Appliances
- Included: Refrigerator, Washer, Dryer, Electric Water Heater, Water Heater, Humidifier
- Laundry: Lower Level
Features
- Windows: Thermopane Windows
- Basement: Full,Sump Pump,Interior Entry,Concrete
- Attic: Storage,Floored,Walk-up
- Has fireplace: No
Interior area
- Total structure area: 1,484
- Total interior livable area: 1,484 sqft
- Finished area above ground: 1,484
Property
Parking
- Total spaces: 3
- Parking features: Detached, Off Street
- Garage spaces: 1
Features
- Patio & porch: Patio
- Exterior features: Rain Gutters, Garden
Lot
- Size: 0.37 Acres
- Features: Sloped, Cleared
Details
- Parcel number: 984894
- Zoning: VR
Construction
Type & style
- Home type: SingleFamily
- Architectural style: Cape Cod
- Property subtype: Single Family Residence
Materials
- Vinyl Siding
- Foundation: Concrete Perimeter
- Roof: Asphalt
Condition
- New construction: No
- Year built: 1930
Utilities & green energy
- Sewer: Septic Tank
- Water: Public
- Utilities for property: Cable Available
Green energy
- Energy efficient items: Thermostat, Windows
Community & neighborhood
Community
- Community features: Golf, Library
Location
- Region: Ivoryton
- Subdivision: Ivoryton
Price history
| Date | Event | Price |
|---|---|---|
| 8/8/2024 | Sold | $380,000+13.4%$256/sqft |
Source: | ||
| 7/22/2024 | Pending sale | $335,000$226/sqft |
Source: | ||
| 7/5/2024 | Listed for sale | $335,000+81.1%$226/sqft |
Source: | ||
| 9/29/2016 | Sold | $185,000+125.3%$125/sqft |
Source: | ||
| 11/6/2015 | Sold | $82,100$55/sqft |
Source: | ||
Public tax history
| Year | Property taxes | Tax assessment |
|---|---|---|
| 2025 | $4,188 +6.9% | $224,800 +3.6% |
| 2024 | $3,917 +12.5% | $217,000 +40.7% |
| 2023 | $3,483 -0.3% | $154,200 |
Find assessor info on the county website
Neighborhood: 06442
Nearby schools
GreatSchools rating
- 6/10Essex Elementary SchoolGrades: PK-6Distance: 1.5 mi
- 3/10John Winthrop Middle SchoolGrades: 6-8Distance: 1.6 mi
- 7/10Valley Regional High SchoolGrades: 9-12Distance: 1.7 mi
Schools provided by the listing agent
- Elementary: Essex
Source: Smart MLS. This data may not be complete. We recommend contacting the local school district to confirm school assignments for this home.

Get pre-qualified for a loan
At Zillow Home Loans, we can pre-qualify you in as little as 5 minutes with no impact to your credit score.An equal housing lender. NMLS #10287.
Sell for more on Zillow
Get a free Zillow Showcase℠ listing and you could sell for .
$402,300
2% more+ $8,046
With Zillow Showcase(estimated)
$410,346