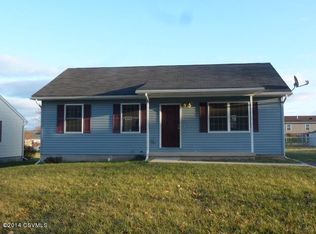Nicely maintained, freshly painted Bi-Level on a generous .37 Acre Lot in Walnut Ridge Estates adjacent to the Village of Penns Creek. This Lovely home offers three Bedrooms on the first floor as well as a third Bedroom in the beautifully done Lower Level. This is a must see home, ready to move in with no work required, everything is fresh and inviting! This home includes modern Stainless Kitchen Appliances, a very economical Coal Stove in the Basement Family Room to keep you warm on the Coldest Winter Days. The Large Back Yard offers a 16' x 12' Rear Deck, A Stone Patio with Pergola, and a 18' Above Ground Pool with all equipment just waiting for warm weather. A Storage Shed is also available for Lawn and Gardening Equipment. Call Dale today at 570-765-3492 to Schedule your Private Visit
This property is off market, which means it's not currently listed for sale or rent on Zillow. This may be different from what's available on other websites or public sources.

