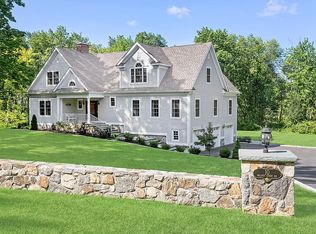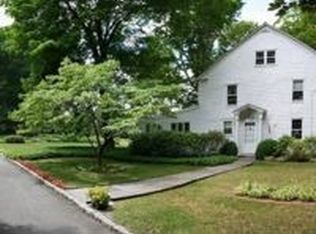Sold for $870,000
$870,000
17 Walnut Grove Road, Ridgefield, CT 06877
4beds
3,434sqft
Single Family Residence
Built in 1965
1 Acres Lot
$913,200 Zestimate®
$253/sqft
$6,807 Estimated rent
Home value
$913,200
$813,000 - $1.02M
$6,807/mo
Zestimate® history
Loading...
Owner options
Explore your selling options
What's special
Don't miss the opportunity to make this home your own! This spacious four bedroom, two and a half bathroom, expanded-colonial. The main floor features an entryway, formal living room, eat-in kitchen, formal dining room, expansive family room, powder room and sun porch. Upstairs you will find three bedrooms and hall bathroom as well as the primary bedroom ensuite, featuring a hydro-tub and separate shower. There is plenty of room in your finished basement rec room for a game space or gym. Relax and unwind on your deck or sunroom. This home also features central air, generator and NEW septic system. Located in a cul-de-sac neighborhood within walking distance to Farmingville elementary school and a short drive to historic downtown Ridgefield.
Zillow last checked: 8 hours ago
Listing updated: November 27, 2024 at 10:50am
Listed by:
Geoff Harrington 203-733-6649,
Houlihan Lawrence 203-438-0455,
Elise Vallance 203-822-3237,
Houlihan Lawrence
Bought with:
Fabio Ricci, RES.0817320
Keller Williams NY Realty
Source: Smart MLS,MLS#: 24029319
Facts & features
Interior
Bedrooms & bathrooms
- Bedrooms: 4
- Bathrooms: 3
- Full bathrooms: 2
- 1/2 bathrooms: 1
Primary bedroom
- Features: Bedroom Suite, Full Bath, Hydro-Tub, Walk-In Closet(s), Engineered Wood Floor
- Level: Upper
- Area: 313.6 Square Feet
- Dimensions: 16 x 19.6
Bedroom
- Features: Hardwood Floor
- Level: Upper
- Area: 152.46 Square Feet
- Dimensions: 12.1 x 12.6
Bedroom
- Features: Hardwood Floor
- Level: Upper
- Area: 127.26 Square Feet
- Dimensions: 10.1 x 12.6
Bedroom
- Features: Built-in Features, Hardwood Floor
- Level: Upper
- Area: 130.64 Square Feet
- Dimensions: 9.2 x 14.2
Dining room
- Features: Bay/Bow Window, Built-in Features, Engineered Wood Floor
- Level: Main
- Area: 287.62 Square Feet
- Dimensions: 14.6 x 19.7
Family room
- Features: Cathedral Ceiling(s), Ceiling Fan(s), Patio/Terrace, Sliders, Engineered Wood Floor
- Level: Main
- Area: 597.74 Square Feet
- Dimensions: 20.9 x 28.6
Kitchen
- Features: Corian Counters, Dining Area, Sliders, Tile Floor
- Level: Main
- Area: 233.2 Square Feet
- Dimensions: 10.6 x 22
Living room
- Features: Bay/Bow Window, Fireplace, Hardwood Floor
- Level: Main
- Area: 265.86 Square Feet
- Dimensions: 12.6 x 21.1
Office
- Features: Bookcases, Built-in Features, Wall/Wall Carpet
- Level: Main
- Area: 85.88 Square Feet
- Dimensions: 7.6 x 11.3
Sun room
- Features: Tile Floor
- Level: Main
- Area: 223.08 Square Feet
- Dimensions: 14.3 x 15.6
Heating
- Hot Water, Zoned, Oil
Cooling
- Central Air
Appliances
- Included: Electric Range, Oven, Microwave, Refrigerator, Dishwasher, Washer, Dryer, Electric Water Heater, Water Heater
- Laundry: Main Level
Features
- Wired for Data
- Windows: Thermopane Windows
- Basement: Partial,Heated,Cooled,Interior Entry,Partially Finished
- Attic: Storage,Pull Down Stairs
- Number of fireplaces: 1
Interior area
- Total structure area: 3,434
- Total interior livable area: 3,434 sqft
- Finished area above ground: 3,074
- Finished area below ground: 360
Property
Parking
- Total spaces: 3
- Parking features: Attached, Garage Door Opener
- Attached garage spaces: 3
Features
- Patio & porch: Enclosed, Porch, Deck
Lot
- Size: 1 Acres
- Features: Subdivided, Sloped, Cul-De-Sac
Details
- Parcel number: 281683
- Zoning: RAA
- Other equipment: Generator
Construction
Type & style
- Home type: SingleFamily
- Architectural style: Colonial
- Property subtype: Single Family Residence
Materials
- Vinyl Siding
- Foundation: Concrete Perimeter
- Roof: Asphalt
Condition
- New construction: No
- Year built: 1965
Utilities & green energy
- Sewer: Septic Tank
- Water: Well
Green energy
- Energy efficient items: Windows
Community & neighborhood
Security
- Security features: Security System
Community
- Community features: Library, Park, Playground, Pool, Public Rec Facilities, Shopping/Mall
Location
- Region: Ridgefield
Price history
| Date | Event | Price |
|---|---|---|
| 11/26/2024 | Sold | $870,000-2.8%$253/sqft |
Source: | ||
| 8/9/2024 | Listed for sale | $895,000+28%$261/sqft |
Source: | ||
| 3/21/2020 | Listing removed | $699,000$204/sqft |
Source: Coldwell Banker Realty - Ridgefield Office #170273262 Report a problem | ||
| 2/20/2020 | Listed for sale | $699,000$204/sqft |
Source: Coldwell Banker Residential Brokerage #170273262 Report a problem | ||
Public tax history
| Year | Property taxes | Tax assessment |
|---|---|---|
| 2025 | $14,692 +3.9% | $536,410 |
| 2024 | $14,134 +2.1% | $536,410 |
| 2023 | $13,845 +3.2% | $536,410 +13.7% |
Find assessor info on the county website
Neighborhood: 06877
Nearby schools
GreatSchools rating
- 9/10Farmingville Elementary SchoolGrades: K-5Distance: 0.4 mi
- 9/10East Ridge Middle SchoolGrades: 6-8Distance: 1.5 mi
- 10/10Ridgefield High SchoolGrades: 9-12Distance: 3.8 mi
Schools provided by the listing agent
- Elementary: Farmingville
- Middle: East Ridge
- High: Ridgefield
Source: Smart MLS. This data may not be complete. We recommend contacting the local school district to confirm school assignments for this home.
Get pre-qualified for a loan
At Zillow Home Loans, we can pre-qualify you in as little as 5 minutes with no impact to your credit score.An equal housing lender. NMLS #10287.
Sell with ease on Zillow
Get a Zillow Showcase℠ listing at no additional cost and you could sell for —faster.
$913,200
2% more+$18,264
With Zillow Showcase(estimated)$931,464

