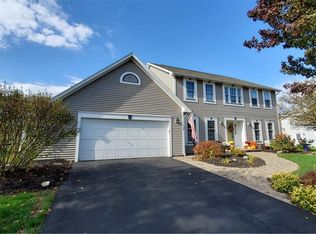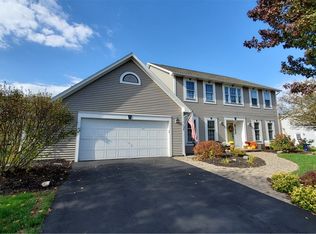Closed
$470,000
17 Wallingford Rise, Fairport, NY 14450
4beds
2,671sqft
Single Family Residence
Built in 1994
0.43 Acres Lot
$547,700 Zestimate®
$176/sqft
$3,333 Estimated rent
Home value
$547,700
$520,000 - $581,000
$3,333/mo
Zestimate® history
Loading...
Owner options
Explore your selling options
What's special
Gracious one-owner home meticulously maintained since its purchase from the builder in 1994! Traditional center entrance colonial with hardwood floors, first-floor office, vaulted family room, and large eat-in kitchen with beautiful cherry cabinetry with updated appliances. It is located in a fantastic neighborhood at the end of a cul-de-sac street. Super location with easy access to the village of Fairport, a mile from the high school as well as shopping at Eastview Mall and Wegmans. Expansive back deck with above-ground swimming pool for summer enjoyment! Sledding hill should Rochester ever get snow again :)! Bone dry basement, New high-end Carrier heat pump/central air system. New high-efficiency tilt windows in 2022. Also, enjoy the neighborhood fishing pond and proximity to Lollypop Farms and the playground on the corner of Pittsford-Palmyra and Victor Rd. Delayed negotiations until Tuesday, March 12th at 3 pm. Open Sunday 3-10-24 from 3 to 4:30 pm
Zillow last checked: 8 hours ago
Listing updated: April 16, 2024 at 12:32pm
Listed by:
Kurt H. Engebrecht 585-279-8007,
RE/MAX Plus
Bought with:
Lori McAlees, 10491207157
McAlees Realty
Source: NYSAMLSs,MLS#: R1524287 Originating MLS: Rochester
Originating MLS: Rochester
Facts & features
Interior
Bedrooms & bathrooms
- Bedrooms: 4
- Bathrooms: 3
- Full bathrooms: 2
- 1/2 bathrooms: 1
- Main level bathrooms: 1
Bedroom 1
- Level: Second
Bedroom 1
- Level: Second
Bedroom 2
- Level: Second
Bedroom 2
- Level: Second
Bedroom 3
- Level: Second
Bedroom 3
- Level: Second
Bedroom 4
- Level: Second
Bedroom 4
- Level: Second
Basement
- Level: Basement
Basement
- Level: Basement
Dining room
- Level: First
Dining room
- Level: First
Family room
- Level: First
Family room
- Level: First
Kitchen
- Level: First
Kitchen
- Level: First
Living room
- Level: First
Living room
- Level: First
Other
- Level: First
Other
- Level: First
Heating
- Heat Pump, Electric, Forced Air
Cooling
- Heat Pump, Central Air
Appliances
- Included: Dryer, Dishwasher, Electric Cooktop, Exhaust Fan, Electric Water Heater, Disposal, Microwave, Refrigerator, Range Hood, Washer
- Laundry: Main Level
Features
- Ceiling Fan(s), Cathedral Ceiling(s), Den, Separate/Formal Dining Room, Entrance Foyer, Eat-in Kitchen, Separate/Formal Living Room, Workshop
- Flooring: Carpet, Ceramic Tile, Hardwood, Resilient, Varies
- Basement: Full
- Number of fireplaces: 1
Interior area
- Total structure area: 2,671
- Total interior livable area: 2,671 sqft
Property
Parking
- Total spaces: 2.5
- Parking features: Attached, Electricity, Garage, Garage Door Opener
- Attached garage spaces: 2.5
Features
- Levels: Two
- Stories: 2
- Patio & porch: Deck, Open, Porch
- Exterior features: Blacktop Driveway, Deck, Pool
- Pool features: Above Ground
Lot
- Size: 0.43 Acres
- Dimensions: 105 x 179
- Features: Cul-De-Sac, Rectangular, Rectangular Lot, Residential Lot
Details
- Parcel number: 2644891671700002022000
- Special conditions: Standard
Construction
Type & style
- Home type: SingleFamily
- Architectural style: Colonial,Two Story
- Property subtype: Single Family Residence
Materials
- Vinyl Siding, Wood Siding, Copper Plumbing
- Foundation: Block
- Roof: Asphalt
Condition
- Resale
- Year built: 1994
Details
- Builder model: Obrien Built Home
Utilities & green energy
- Electric: Circuit Breakers
- Sewer: Connected
- Water: Connected, Public
- Utilities for property: Cable Available, High Speed Internet Available, Sewer Connected, Water Connected
Green energy
- Energy efficient items: Appliances, HVAC, Windows
Community & neighborhood
Location
- Region: Fairport
- Subdivision: Mason Vly Sec 03
Other
Other facts
- Listing terms: Cash,Conventional,FHA,VA Loan
Price history
| Date | Event | Price |
|---|---|---|
| 4/12/2024 | Sold | $470,000+17.5%$176/sqft |
Source: | ||
| 3/23/2024 | Pending sale | $399,900$150/sqft |
Source: | ||
| 3/13/2024 | Contingent | $399,900$150/sqft |
Source: | ||
| 3/5/2024 | Listed for sale | $399,900+60%$150/sqft |
Source: | ||
| 9/14/1994 | Sold | $249,900$94/sqft |
Source: Public Record Report a problem | ||
Public tax history
| Year | Property taxes | Tax assessment |
|---|---|---|
| 2024 | -- | $314,300 |
| 2023 | -- | $314,300 |
| 2022 | -- | $314,300 |
Find assessor info on the county website
Neighborhood: 14450
Nearby schools
GreatSchools rating
- NADudley SchoolGrades: K-2Distance: 2.4 mi
- 7/10Martha Brown Middle SchoolGrades: 6-8Distance: 2.6 mi
- 9/10Fairport Senior High SchoolGrades: 10-12Distance: 1.2 mi
Schools provided by the listing agent
- Elementary: Northside
- Middle: Martha Brown Middle
- High: Fairport Senior High
- District: Fairport
Source: NYSAMLSs. This data may not be complete. We recommend contacting the local school district to confirm school assignments for this home.

