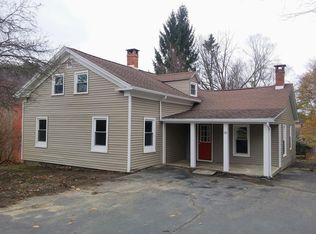Sold for $352,000
$352,000
17 Wallens Hill Rd, Winsted, CT 06098
3beds
1,549sqft
SingleFamily
Built in 1956
0.9 Acres Lot
$369,800 Zestimate®
$227/sqft
$2,229 Estimated rent
Home value
$369,800
Estimated sales range
Not available
$2,229/mo
Zestimate® history
Loading...
Owner options
Explore your selling options
What's special
Views, views, and views for days! Peace and serenity await. Enjoy relaxing warm summer nights under your new pergola w/ patio, taking in the breathtaking scenery of the Riverton & Heartland hills. This pristine cape style home has an open concept main level with center kitchen featuring a large custom pantry with cherry counter top, formal living room with pellet stove, dining room/office with vaulted wood ceiling and deck access, primary bedroom with wood ceiling & 3 closets (1 large walk-in), full bathroom with tub and shower combination and laundry. Second level has two large bedrooms with ample closet space and additional storage. Additional features of this home include vinyl replacement windows, wide planked pine flooring, crown moldings and wainscoting trim, large garage under the home that could fit 2 cars tandem, 200 amp electrical service and extra spray foam insulation. Dont miss the opportunity to own this lovingly cared for home. To see it, is to love it!
Facts & features
Interior
Bedrooms & bathrooms
- Bedrooms: 3
- Bathrooms: 1
- Full bathrooms: 1
Heating
- Baseboard, Oil
Cooling
- None
Appliances
- Included: Washer
Features
- Basement: Partially finished
Interior area
- Total interior livable area: 1,549 sqft
Property
Parking
- Total spaces: 1
- Parking features: Off-street
Features
- Exterior features: Other
Lot
- Size: 0.90 Acres
Details
- Parcel number: WINCM023B150L019B
Construction
Type & style
- Home type: SingleFamily
Materials
- concrete
- Roof: Asphalt
Condition
- Year built: 1956
Community & neighborhood
Location
- Region: Winsted
Other
Other facts
- Basement: Yes
- Appliance: Washer
- RoomCount: 7
- HeatingSystem: Baseboard
- NumParkingSpaces: 1
- ParkingType: OffStreet
Price history
| Date | Event | Price |
|---|---|---|
| 1/3/2025 | Sold | $352,000+21.4%$227/sqft |
Source: Public Record Report a problem | ||
| 6/3/2022 | Listing removed | -- |
Source: | ||
| 6/1/2022 | Sold | $290,000+5.5%$187/sqft |
Source: | ||
| 4/25/2022 | Pending sale | $274,900$177/sqft |
Source: | ||
| 4/19/2022 | Listed for sale | $274,900$177/sqft |
Source: | ||
Public tax history
| Year | Property taxes | Tax assessment |
|---|---|---|
| 2025 | $5,503 +10.5% | $188,650 |
| 2024 | $4,978 | $188,650 |
| 2023 | $4,978 +30% | $188,650 +65.2% |
Find assessor info on the county website
Neighborhood: 06098
Nearby schools
GreatSchools rating
- 6/10Pearson Middle SchoolGrades: 3-6Distance: 1.2 mi
- NAPearson AcademyGrades: Distance: 1.2 mi
- NABatcheller Early Education CenterGrades: PK-2Distance: 1.8 mi
Schools provided by the listing agent
- Middle: Pearson
- High: Northwestern
Source: The MLS. This data may not be complete. We recommend contacting the local school district to confirm school assignments for this home.

Get pre-qualified for a loan
At Zillow Home Loans, we can pre-qualify you in as little as 5 minutes with no impact to your credit score.An equal housing lender. NMLS #10287.
