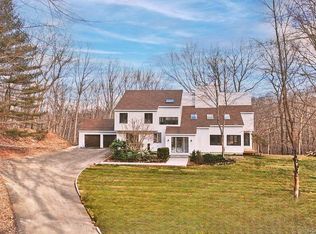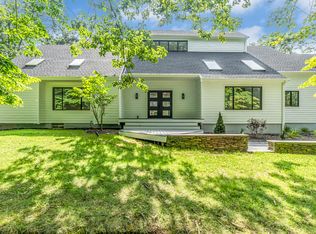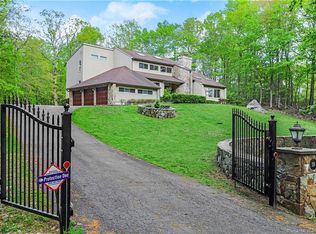Sold for $1,100,000 on 09/26/25
$1,100,000
17 Walker Lane, Weston, CT 06883
3beds
3,456sqft
Single Family Residence
Built in 1986
2.07 Acres Lot
$1,111,500 Zestimate®
$318/sqft
$7,517 Estimated rent
Home value
$1,111,500
$1.00M - $1.23M
$7,517/mo
Zestimate® history
Loading...
Owner options
Explore your selling options
What's special
Welcome to your dream retreat -- a custom-designed contemporary masterpiece nestled in the heart of nature. With soaring ceilings and walls of glass, this home is bathed in sunlight from dawn to dusk. The expansive open floor plan offers seamless flow, highlighted by a spectacular great room perfect for entertaining, relaxing, or simply taking in the stunning woodland views. Step onto the massive, full-length deck that stretches across the back of the home, with easy access from the great room, kitchen, and family room -- ideal for morning coffee, evening wine, or weekend gatherings under the trees. Inside, gleaming hardwood floors add warmth, while oversized windows frame postcard-worthy views from every room. The spacious master suite boasts a vaulted ceiling, skylights and serene views -- your very own private oasis. The eat-in kitchen with center island is open and spacious; and the oversized 3-car garage provides ample space for vehicles, hobbies, or storage. A full-height, unfinished basement offers endless potential -- home gym, theater, game room, guest suite -- you name it. Located in an award-winning, all-on-one-campus school district with access to Westport's premier services, amenities and trains. Sided with high end Western Red Cedar. Recent updates: new roof, skylights, many windows, water heater, septic tank. A rare blend of style, beauty and privacy -- this home is truly a sanctuary. ASK ABOUT POSSIBLE MAIN FLOOR MASTER SUITE.
Zillow last checked: 8 hours ago
Listing updated: September 26, 2025 at 10:11am
Listed by:
Len Schwartz 203-912-5254,
Keller Williams Prestige Prop. 203-327-6700
Bought with:
Leslie Clarke, RES.0790079
Compass Connecticut, LLC
Source: Smart MLS,MLS#: 24097207
Facts & features
Interior
Bedrooms & bathrooms
- Bedrooms: 3
- Bathrooms: 3
- Full bathrooms: 2
- 1/2 bathrooms: 1
Primary bedroom
- Features: Skylight, Balcony/Deck, Full Bath, Sliders, Walk-In Closet(s), Hardwood Floor
- Level: Upper
- Area: 284.33 Square Feet
- Dimensions: 15.7 x 18.11
Bedroom
- Features: Hardwood Floor
- Level: Upper
- Area: 277.5 Square Feet
- Dimensions: 15 x 18.5
Bedroom
- Features: Walk-In Closet(s), Hardwood Floor
- Level: Upper
- Area: 186.16 Square Feet
- Dimensions: 10.4 x 17.9
Bathroom
- Features: Tub w/Shower, Tile Floor
- Level: Upper
Bathroom
- Features: Tile Floor
- Level: Main
Dining room
- Features: Bay/Bow Window, Hardwood Floor
- Level: Main
- Area: 222 Square Feet
- Dimensions: 18.5 x 12
Family room
- Features: Balcony/Deck, Wet Bar, Sliders, Hardwood Floor
- Level: Main
- Area: 244.8 Square Feet
- Dimensions: 13.6 x 18
Great room
- Features: Skylight, Vaulted Ceiling(s), Balcony/Deck, Fireplace, Sliders, Hardwood Floor
- Level: Main
- Area: 787.6 Square Feet
- Dimensions: 22 x 35.8
Kitchen
- Features: Balcony/Deck, Breakfast Bar, Kitchen Island, Sliders, Tile Floor
- Level: Main
- Area: 399.36 Square Feet
- Dimensions: 15.6 x 25.6
Heating
- Forced Air, Oil
Cooling
- Central Air
Appliances
- Included: Electric Cooktop, Oven, Refrigerator, Freezer, Dishwasher, Washer, Dryer, Electric Water Heater, Water Heater
- Laundry: Main Level
Features
- Windows: Thermopane Windows
- Basement: Partial,Unfinished
- Attic: Pull Down Stairs
- Number of fireplaces: 1
Interior area
- Total structure area: 3,456
- Total interior livable area: 3,456 sqft
- Finished area above ground: 3,456
Property
Parking
- Total spaces: 3
- Parking features: Attached, Garage Door Opener
- Attached garage spaces: 3
Features
- Patio & porch: Deck
- Exterior features: Rain Gutters, Lighting
Lot
- Size: 2.07 Acres
- Features: Wooded, Sloped, Cul-De-Sac, Landscaped
Details
- Parcel number: 405025
- Zoning: R
Construction
Type & style
- Home type: SingleFamily
- Architectural style: Contemporary
- Property subtype: Single Family Residence
Materials
- Clapboard, Wood Siding
- Foundation: Concrete Perimeter
- Roof: Asphalt
Condition
- New construction: No
- Year built: 1986
Utilities & green energy
- Sewer: Septic Tank
- Water: Well Required
Green energy
- Energy efficient items: Windows
Community & neighborhood
Community
- Community features: Park, Private School(s), Pool
Location
- Region: Weston
Price history
| Date | Event | Price |
|---|---|---|
| 9/26/2025 | Sold | $1,100,000-4.3%$318/sqft |
Source: | ||
| 8/1/2025 | Pending sale | $1,150,000$333/sqft |
Source: | ||
| 6/25/2025 | Price change | $1,150,000-4.2%$333/sqft |
Source: | ||
| 5/30/2025 | Listed for sale | $1,200,000$347/sqft |
Source: | ||
Public tax history
| Year | Property taxes | Tax assessment |
|---|---|---|
| 2025 | $16,932 +1.8% | $708,470 |
| 2024 | $16,628 +2.3% | $708,470 +44.1% |
| 2023 | $16,257 +0.3% | $491,750 |
Find assessor info on the county website
Neighborhood: 06883
Nearby schools
GreatSchools rating
- 9/10Weston Intermediate SchoolGrades: 3-5Distance: 1.6 mi
- 8/10Weston Middle SchoolGrades: 6-8Distance: 1.4 mi
- 10/10Weston High SchoolGrades: 9-12Distance: 1.5 mi
Schools provided by the listing agent
- Elementary: Hurlbutt
- Middle: Weston
- High: Weston
Source: Smart MLS. This data may not be complete. We recommend contacting the local school district to confirm school assignments for this home.

Get pre-qualified for a loan
At Zillow Home Loans, we can pre-qualify you in as little as 5 minutes with no impact to your credit score.An equal housing lender. NMLS #10287.
Sell for more on Zillow
Get a free Zillow Showcase℠ listing and you could sell for .
$1,111,500
2% more+ $22,230
With Zillow Showcase(estimated)
$1,133,730

