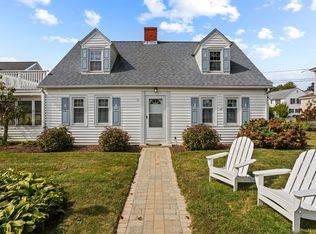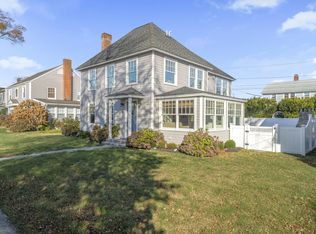Make memories in this charming neighborhood of Beach Park Association, where summer and year-round residents have found pleasure in the many amenities of this small seashore community. The four bedroom house is only steps away from the beautiful, expansive, sandy beach on Long Island Sound. Open floor plan and outside patio allows you to enjoy your friends and relatives inside and out. Members enjoy three tennis courts, two pools, a pool house, a basketball court, a playground, a large parking area, a "day camp" and active social calendar.
This property is off market, which means it's not currently listed for sale or rent on Zillow. This may be different from what's available on other websites or public sources.

