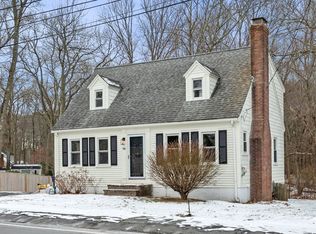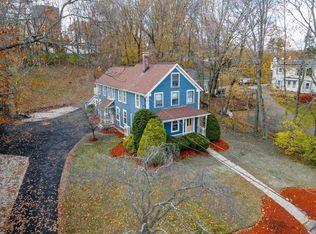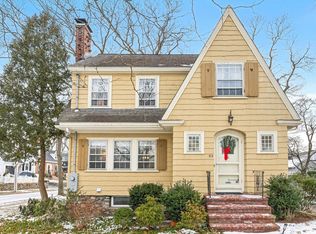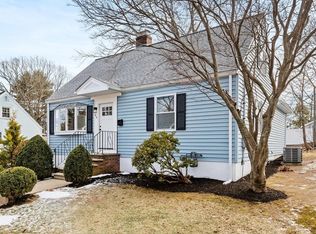WELCOME HOME TO THIS UPDATED AND INVITING COLONIAL IN A DESIRABLE READING NEIGHBORHOOD! This 4-bedroom, 2.5-bath home offers a functional layout with many improvements. The first floor features hardwood floors, a fireplaced living room with bay window, dining room, and updated kitchen with quartz island, recessed lighting, and modern finishes. A family room, screened porch, and half bath complete the main level. Upstairs are four bedrooms, including a primary with vaulted ceiling and walk-in closet, plus two full baths. Recent updates include refinished floors, interior painting, remodeled staircase, plastered ceilings, updated half bath, and custom closets. Enjoy a landscaped yard, partially fenced backyard, and patio with fire pit. Additional highlights include attached garage, finished lower level, and off-street parking. Bathroom renovation inventory available—see attachment on paperclip. Seller’s preferred closing date is 2/6. DON’T MISS THIS GREAT OPPORTUNITY IN READING!
For sale
$1,049,900
17 Wakefield St, Reading, MA 01867
4beds
2,314sqft
Est.:
Single Family Residence
Built in 1960
0.46 Acres Lot
$1,058,400 Zestimate®
$454/sqft
$-- HOA
What's special
Landscaped yardModern finishesScreened porchAttached garageFamily roomDining roomPatio with fire pit
- 8 days |
- 4,734 |
- 272 |
Likely to sell faster than
Zillow last checked: 8 hours ago
Listing updated: 15 hours ago
Listed by:
Team Lillian Montalto 978-475-1400,
Lillian Montalto Signature Properties 978-475-1400,
Lillian Montalto 978-815-6300
Source: MLS PIN,MLS#: 73464236
Tour with a local agent
Facts & features
Interior
Bedrooms & bathrooms
- Bedrooms: 4
- Bathrooms: 3
- Full bathrooms: 2
- 1/2 bathrooms: 1
Primary bedroom
- Features: Vaulted Ceiling(s), Walk-In Closet(s), Flooring - Hardwood, Lighting - Pendant
- Level: Second
- Area: 221
- Dimensions: 17 x 13
Bedroom 2
- Features: Closet, Flooring - Hardwood, Lighting - Overhead
- Level: Second
- Area: 187
- Dimensions: 17 x 11
Bedroom 3
- Features: Closet, Flooring - Hardwood, Lighting - Overhead
- Level: Second
- Area: 169
- Dimensions: 13 x 13
Bedroom 4
- Features: Closet, Flooring - Hardwood, Lighting - Overhead
- Level: Second
- Area: 160
- Dimensions: 16 x 10
Primary bathroom
- Features: Yes
Bathroom 1
- Features: Bathroom - Full, Bathroom - Tiled With Tub & Shower, Flooring - Stone/Ceramic Tile, Lighting - Overhead
- Level: Second
- Area: 56
- Dimensions: 8 x 7
Bathroom 2
- Features: Bathroom - Full, Bathroom - Tiled With Tub & Shower, Flooring - Stone/Ceramic Tile, Lighting - Pendant
- Level: Second
- Area: 56
- Dimensions: 8 x 7
Bathroom 3
- Features: Bathroom - Half, Flooring - Stone/Ceramic Tile, Lighting - Sconce
- Level: First
- Area: 25
- Dimensions: 5 x 5
Dining room
- Features: Flooring - Hardwood, Window(s) - Bay/Bow/Box, Recessed Lighting, Lighting - Pendant
- Level: First
- Area: 132
- Dimensions: 12 x 11
Family room
- Features: Closet, Flooring - Hardwood, Recessed Lighting
- Level: First
- Area: 234
- Dimensions: 18 x 13
Kitchen
- Features: Flooring - Hardwood, Window(s) - Picture, Kitchen Island, Recessed Lighting, Lighting - Pendant
- Level: First
- Area: 204
- Dimensions: 17 x 12
Living room
- Features: Flooring - Hardwood, Window(s) - Bay/Bow/Box, Recessed Lighting
- Level: First
- Area: 308
- Dimensions: 28 x 11
Heating
- Baseboard, Oil
Cooling
- None
Appliances
- Included: Water Heater, Range, Dishwasher, Disposal, Microwave, Refrigerator
Features
- Lighting - Overhead, Sun Room, Exercise Room
- Flooring: Tile, Vinyl, Hardwood, Flooring - Vinyl
- Basement: Partially Finished
- Number of fireplaces: 1
- Fireplace features: Living Room
Interior area
- Total structure area: 2,314
- Total interior livable area: 2,314 sqft
- Finished area above ground: 2,314
Video & virtual tour
Property
Parking
- Total spaces: 5
- Parking features: Attached, Paved Drive, Off Street
- Attached garage spaces: 1
- Uncovered spaces: 4
Features
- Patio & porch: Patio
- Exterior features: Patio
Lot
- Size: 0.46 Acres
Details
- Parcel number: M:035.000000125.0,737163
- Zoning: S20
Construction
Type & style
- Home type: SingleFamily
- Architectural style: Colonial
- Property subtype: Single Family Residence
Materials
- Frame
- Foundation: Concrete Perimeter
- Roof: Shingle
Condition
- Year built: 1960
Utilities & green energy
- Sewer: Public Sewer
- Water: Public
Community & HOA
Community
- Features: Public Transportation, Shopping, Park, Walk/Jog Trails, Golf, Medical Facility, Bike Path, Conservation Area, Highway Access, House of Worship, Public School
HOA
- Has HOA: No
Location
- Region: Reading
Financial & listing details
- Price per square foot: $454/sqft
- Tax assessed value: $840,300
- Annual tax amount: $9,571
- Date on market: 12/30/2025
- Exclusions: See Inclusion Exclusion List Attached To Listing
Estimated market value
$1,058,400
$1.01M - $1.11M
$4,182/mo
Price history
Price history
| Date | Event | Price |
|---|---|---|
| 12/30/2025 | Listed for sale | $1,049,900+30.4%$454/sqft |
Source: MLS PIN #73464236 Report a problem | ||
| 12/12/2022 | Sold | $805,000-3%$348/sqft |
Source: MLS PIN #73047492 Report a problem | ||
| 11/5/2022 | Contingent | $829,900$359/sqft |
Source: MLS PIN #73047492 Report a problem | ||
| 10/28/2022 | Price change | $829,900-2.4%$359/sqft |
Source: MLS PIN #73047492 Report a problem | ||
| 10/13/2022 | Listed for sale | $850,000$367/sqft |
Source: MLS PIN #73047492 Report a problem | ||
Public tax history
Public tax history
| Year | Property taxes | Tax assessment |
|---|---|---|
| 2025 | $9,571 +1.2% | $840,300 +4.1% |
| 2024 | $9,459 +3.2% | $807,100 +10.9% |
| 2023 | $9,163 +3.9% | $727,800 +10% |
Find assessor info on the county website
BuyAbility℠ payment
Est. payment
$6,312/mo
Principal & interest
$5061
Property taxes
$884
Home insurance
$367
Climate risks
Neighborhood: 01867
Nearby schools
GreatSchools rating
- 6/10J. Warren Killam Elementary SchoolGrades: K-5Distance: 0.2 mi
- 8/10Arthur W Coolidge Middle SchoolGrades: 6-8Distance: 1.1 mi
- 9/10Reading Memorial High SchoolGrades: 9-12Distance: 1.1 mi
Schools provided by the listing agent
- Elementary: J. Warren Killam Elementary
- Middle: Arthur W Coolidge Middle
- High: Reading Memorial High
Source: MLS PIN. This data may not be complete. We recommend contacting the local school district to confirm school assignments for this home.
- Loading
- Loading



