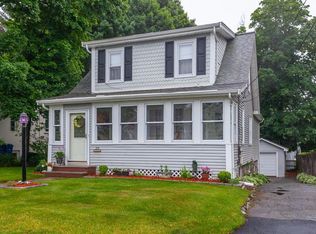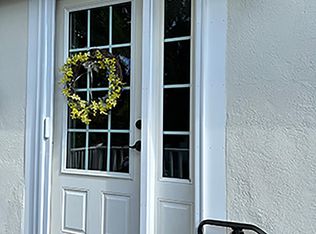Farmers porch welcomes you into this delightful and well maintained 3+ BR colonial. French doors from foyer leads to LR followed by formal dining room w/built in hutch. Large eat in country kitchen opens to a deck overlooking fenced in back yard. Three good sized BR's plus office round out the 2nd floor. Plenty of closet space and storage through out the house including walk up attic. HW under new carpets (1 yr) in both the LR & DR. Hardwood floors on 2nd floor, lots of natural woodwork.. roof 2011, windows 11+ yrs, older furnace.. serviced annually. Lower level has 20 X 12 room w/tiled floor & new ceiling...great space for family room, play room, exercise or craft room. Laundry and 3/4 bath on lower level...one car garage and plenty of parking. Fantastic location with great proximity to shopping, downtown shops & restaurants, Lake Quannapowit, schools & highway access! Offers, if any, will be reviewed Mon Dec 7th at 6p. Please allow 24 hrs for response.
This property is off market, which means it's not currently listed for sale or rent on Zillow. This may be different from what's available on other websites or public sources.

