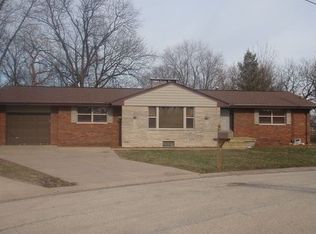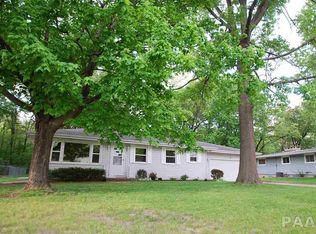Immaculately cared for 3 bedroom ranch in popular Lauterdale Subdivision within walking distance to Oak Grove School! Spacious living room with lots of natural light, new gas fireplace and HUGE walk-out deck! Living room conveniently connecting into dining room & beautifully remodeled kitchen. Entertain outside on Huge deck overlooking wooded private backyard! Master suite on main featuring full bath & it's own laundry! Walkout basement with Huge 28X 20 family room, utility room, & 2 bonus rooms. (possibly 2 more bedrooms) Parklike yard with 2 storage sheds. Updates: Remodeled Kitchen-(Cherry tree Kitchens), Windows, Laminate Floors, Carpet in Living Room, Gas Fireplace (2017), Metal Roof, Hardwood Floors-(master & bath), New Driveway & Water Heater-(2018) Prime location, close to schools, and great neighborhood! 40 years of pride in ownership! Schedule your showing and start making your memories here!
This property is off market, which means it's not currently listed for sale or rent on Zillow. This may be different from what's available on other websites or public sources.

