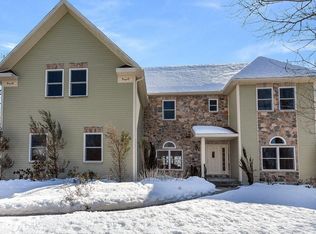Sold for $2,218,500 on 08/29/25
$2,218,500
17 Wagon Wheel Rd, Winchester, MA 01890
5beds
3,940sqft
Single Family Residence
Built in 1983
0.59 Acres Lot
$2,197,900 Zestimate®
$563/sqft
$7,248 Estimated rent
Home value
$2,197,900
$2.04M - $2.37M
$7,248/mo
Zestimate® history
Loading...
Owner options
Explore your selling options
What's special
Experience breathtaking Boston skyline views from nearly every room in this exquisitely maintained dream home—your own private oasis of serenity and style. Thoughtfully expanded in 2020, it features a new en-suite with a private bath and a dramatically enlarged, open-concept kitchen ideal for entertaining. With 5 bedrooms and 5 beautifully appointed baths—including four en-suites—this home blends elegance with comfort. The grand dining room boasts a cathedral ceiling and fireplace, while the inviting living room offers a second fireplace for cozy evenings. The luxurious primary suite is a spa-like retreat with radiant-heated floor. Premium upgrades include Hunter Douglas electric shades, Ethan Allen interiors, tiered decks, central A/C, central vacuum, and a two-car garage. Located near top-rated schools and the MBTA, it offers the perfect balance of peaceful living and city convenience.
Zillow last checked: 8 hours ago
Listing updated: September 01, 2025 at 09:42am
Listed by:
Yifei Wang 617-650-8268,
Dreamega International Realty LLC 617-655-9357,
Dream Team 617-655-8407
Bought with:
Vita Realty Group
Compass
Source: MLS PIN,MLS#: 73380423
Facts & features
Interior
Bedrooms & bathrooms
- Bedrooms: 5
- Bathrooms: 5
- Full bathrooms: 5
Primary bedroom
- Features: Bathroom - Double Vanity/Sink, Ceiling Fan(s), Closet, Flooring - Marble, Hot Tub / Spa
Bedroom 2
- Features: Beamed Ceilings, Closet, Flooring - Hardwood
Bedroom 3
- Features: Closet, Flooring - Hardwood
Bedroom 4
- Features: Bathroom - Full, Cathedral Ceiling(s), Ceiling Fan(s), Closet, Flooring - Wall to Wall Carpet
Primary bathroom
- Features: Yes
Bathroom 1
- Features: Bathroom - Full, Flooring - Stone/Ceramic Tile
Dining room
- Features: Ceiling Fan(s), Flooring - Stone/Ceramic Tile, Deck - Exterior
Family room
- Features: Flooring - Wall to Wall Carpet
Kitchen
- Features: Flooring - Stone/Ceramic Tile, Countertops - Stone/Granite/Solid
Living room
- Features: Beamed Ceilings, Flooring - Hardwood
Heating
- Forced Air, Heat Pump, Oil
Cooling
- Central Air, Heat Pump, Ductless
Appliances
- Laundry: Flooring - Stone/Ceramic Tile, Electric Dryer Hookup, Washer Hookup
Features
- Cathedral Ceiling(s), Media Room, Central Vacuum, Sauna/Steam/Hot Tub
- Flooring: Tile, Hardwood, Flooring - Hardwood
- Doors: Insulated Doors
- Windows: Insulated Windows
- Basement: Partially Finished
- Number of fireplaces: 1
- Fireplace features: Dining Room, Living Room
Interior area
- Total structure area: 3,940
- Total interior livable area: 3,940 sqft
- Finished area above ground: 3,190
- Finished area below ground: 750
Property
Parking
- Total spaces: 6
- Parking features: Attached, Garage Door Opener, Paved
- Attached garage spaces: 2
- Uncovered spaces: 4
Features
- Patio & porch: Deck
- Exterior features: Balcony - Exterior, Deck, Professional Landscaping, Sprinkler System
- Has view: Yes
- View description: Scenic View(s)
Lot
- Size: 0.59 Acres
Details
- Parcel number: M:026 B:0249 L:0,901253
- Zoning: RDA
Construction
Type & style
- Home type: SingleFamily
- Architectural style: Contemporary
- Property subtype: Single Family Residence
Materials
- Post & Beam
- Foundation: Concrete Perimeter
Condition
- Year built: 1983
Utilities & green energy
- Sewer: Public Sewer
- Water: Public
- Utilities for property: for Electric Range, for Electric Dryer, Washer Hookup
Community & neighborhood
Security
- Security features: Security System
Community
- Community features: Medical Facility, Highway Access, Public School
Location
- Region: Winchester
Price history
| Date | Event | Price |
|---|---|---|
| 8/29/2025 | Sold | $2,218,500-5.6%$563/sqft |
Source: MLS PIN #73380423 Report a problem | ||
| 6/30/2025 | Listed for sale | $2,349,900$596/sqft |
Source: MLS PIN #73380423 Report a problem | ||
| 6/6/2025 | Contingent | $2,349,900$596/sqft |
Source: MLS PIN #73380423 Report a problem | ||
| 5/27/2025 | Listed for sale | $2,349,900-4.1%$596/sqft |
Source: MLS PIN #73380423 Report a problem | ||
| 5/13/2025 | Listing removed | $2,450,000$622/sqft |
Source: MLS PIN #73357313 Report a problem | ||
Public tax history
| Year | Property taxes | Tax assessment |
|---|---|---|
| 2025 | $20,872 +4.9% | $1,882,100 +7.2% |
| 2024 | $19,897 +7.7% | $1,756,100 +12.2% |
| 2023 | $18,473 +0.6% | $1,565,500 +6.6% |
Find assessor info on the county website
Neighborhood: 01890
Nearby schools
GreatSchools rating
- 9/10Vinson-Owen Elementary SchoolGrades: PK-5Distance: 0.8 mi
- 8/10McCall Middle SchoolGrades: 6-8Distance: 1.3 mi
- 9/10Winchester High SchoolGrades: 9-12Distance: 1.4 mi
Get a cash offer in 3 minutes
Find out how much your home could sell for in as little as 3 minutes with a no-obligation cash offer.
Estimated market value
$2,197,900
Get a cash offer in 3 minutes
Find out how much your home could sell for in as little as 3 minutes with a no-obligation cash offer.
Estimated market value
$2,197,900
