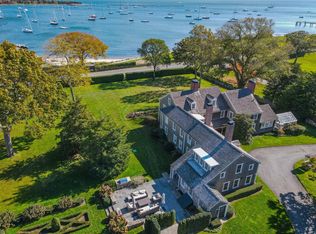Commanding Padanaram Harbor and Buzzards Bay views from this seven acre landmark. A long private drive leads to this wonderful property offering a distinctive shingled home that presides over acres of rolling lawns, bricked terraces, pond, greenhouse, stone walled pastures and 300' of beach frontage... Includes potential for two buildable lots. An unusual blend of ocean, town and country; perfect for the summer home or year round living at its best.
This property is off market, which means it's not currently listed for sale or rent on Zillow. This may be different from what's available on other websites or public sources.
