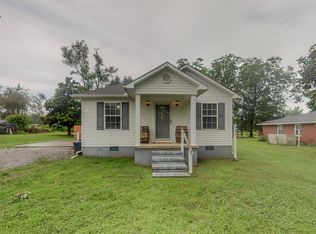Closed
$175,000
17 W Prospect Rd, Fayetteville, TN 37334
2beds
1,258sqft
Single Family Residence, Residential
Built in 1953
0.45 Acres Lot
$186,600 Zestimate®
$139/sqft
$1,037 Estimated rent
Home value
$186,600
$172,000 - $200,000
$1,037/mo
Zestimate® history
Loading...
Owner options
Explore your selling options
What's special
Great home on a spacious lot with a garage and storage building for under 200k! Hardwood floors under the carpet in the living, dining, bedrooms, and hallway! The home is in great condition inside and out and has a metal roof, central heat and air, vinyl tilt-to-clean windows, and a covered front and side porch. In the living room and dining room you'll find real knotted pine paneling and decorative beveled ceiling tile. The garage also has a metal roof and extra storage room inside! The backyard has a delightful patio area with a brick accent wall. Conveniently located just off Huntsville Hwy!
Zillow last checked: 8 hours ago
Listing updated: July 26, 2023 at 11:58am
Listing Provided by:
Vivian Fisher 931-224-1928,
Leading Edge Real Estate Group
Bought with:
Libby Constan, 364443
Leading Edge Real Estate Group
Susan Allen, 359165
Leading Edge Real Estate Group
Source: RealTracs MLS as distributed by MLS GRID,MLS#: 2538233
Facts & features
Interior
Bedrooms & bathrooms
- Bedrooms: 2
- Bathrooms: 1
- Full bathrooms: 1
- Main level bedrooms: 2
Bedroom 1
- Area: 176 Square Feet
- Dimensions: 16x11
Bedroom 2
- Area: 150 Square Feet
- Dimensions: 15x10
Dining room
- Area: 156 Square Feet
- Dimensions: 13x12
Kitchen
- Area: 168 Square Feet
- Dimensions: 14x12
Living room
- Area: 273 Square Feet
- Dimensions: 21x13
Heating
- Central, Electric
Cooling
- Central Air
Appliances
- Included: Electric Oven, Electric Range
Features
- Primary Bedroom Main Floor, High Speed Internet
- Flooring: Carpet, Vinyl
- Basement: Crawl Space
- Has fireplace: No
Interior area
- Total structure area: 1,258
- Total interior livable area: 1,258 sqft
- Finished area above ground: 1,258
Property
Parking
- Total spaces: 1
- Parking features: Detached
- Garage spaces: 1
Features
- Levels: One
- Stories: 1
- Patio & porch: Porch, Covered, Patio
Lot
- Size: 0.45 Acres
- Dimensions: 91 x 160 IRR
Details
- Parcel number: 115E A 01000 000
- Special conditions: Standard
Construction
Type & style
- Home type: SingleFamily
- Property subtype: Single Family Residence, Residential
Materials
- Vinyl Siding
- Roof: Metal
Condition
- New construction: No
- Year built: 1953
Utilities & green energy
- Sewer: Septic Tank
- Water: Private
- Utilities for property: Electricity Available, Water Available
Community & neighborhood
Security
- Security features: Smoke Detector(s)
Location
- Region: Fayetteville
- Subdivision: Metes And Bounds
Price history
| Date | Event | Price |
|---|---|---|
| 7/25/2023 | Sold | $175,000-10.3%$139/sqft |
Source: | ||
| 7/13/2023 | Pending sale | $195,000$155/sqft |
Source: | ||
| 6/24/2023 | Contingent | $195,000$155/sqft |
Source: | ||
| 6/18/2023 | Listed for sale | $195,000$155/sqft |
Source: | ||
Public tax history
| Year | Property taxes | Tax assessment |
|---|---|---|
| 2024 | $538 +0.8% | $28,325 +52.9% |
| 2023 | $534 +38% | $18,525 +0.7% |
| 2022 | $387 | $18,400 |
Find assessor info on the county website
Neighborhood: Park City
Nearby schools
GreatSchools rating
- 5/10Highland Rim Elementary SchoolGrades: PK-8Distance: 1.5 mi
- 6/10Lincoln County High SchoolGrades: 9-12Distance: 3.6 mi
Schools provided by the listing agent
- Elementary: Highland Rim Elementary
- Middle: Highland Rim Elementary
- High: Lincoln County High School
Source: RealTracs MLS as distributed by MLS GRID. This data may not be complete. We recommend contacting the local school district to confirm school assignments for this home.

Get pre-qualified for a loan
At Zillow Home Loans, we can pre-qualify you in as little as 5 minutes with no impact to your credit score.An equal housing lender. NMLS #10287.
Sell for more on Zillow
Get a free Zillow Showcase℠ listing and you could sell for .
$186,600
2% more+ $3,732
With Zillow Showcase(estimated)
$190,332