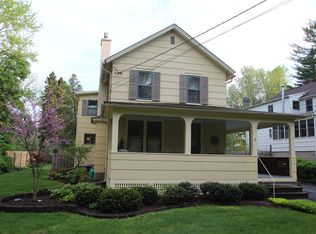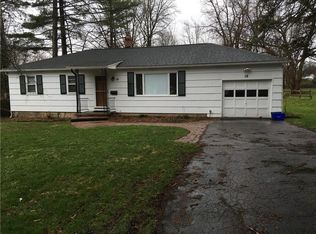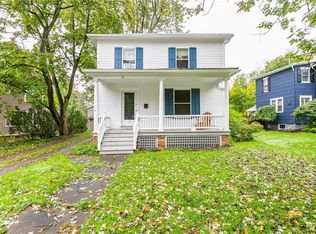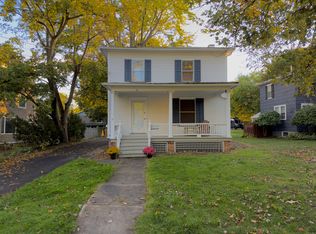OPPORTUNITY KNOCKS!! Great Pittsford Village home priced to sell with tons of potential. In the heart of it all near schools, shopping, restaurants and the Erie Canal. Cozy front porch to watch the world go by, deck, patio, in-ground pool and fenced yard to enjoy the outdoors. Inside you will find a great floor plan on the entry level including a bright living room, formal dining room, HUGE glass family room, powder room, updated EIK with island and walk in pantry and additional morning room/breakfast room. The 2nd floor features 3 generous bedrooms and full bath, plus a separate, private bedroom suite "wing". Would be a great in-law, office space or guest space. A finished, walk out lower level provides additional living space! Hardwood flooring, some replacement windows, lots of light and the flexible floor plan. Build instant equity with some elbow grease. Home is being sold AS IS. Delayed negotiation form on file. Offers will be reviewed 11/25 at 2pm. All Covid-19 protocols apply.
This property is off market, which means it's not currently listed for sale or rent on Zillow. This may be different from what's available on other websites or public sources.



