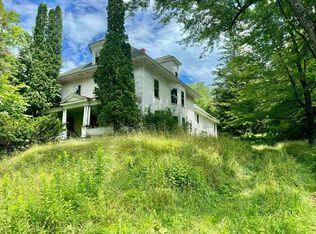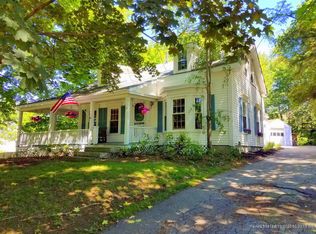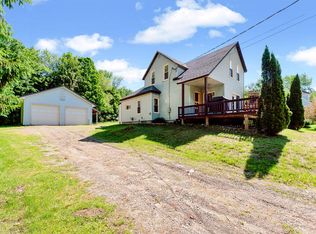Closed
$410,000
17 Village View, Wilton, ME 04294
5beds
3,436sqft
Single Family Residence
Built in 1901
0.66 Acres Lot
$413,300 Zestimate®
$119/sqft
$3,501 Estimated rent
Home value
$413,300
Estimated sales range
Not available
$3,501/mo
Zestimate® history
Loading...
Owner options
Explore your selling options
What's special
New Roof Fall 2024! Beautiful Victorian home within walking distance of Wilson Lake! Enjoy cooking in your custom kitchen that boasts cherry cabinets, granite counters, an island, and high-end appliances. There is a formal dining room, library, living room w/corner fireplace, and a large sunroom with a gas stove to cozy up next to. This amazing home has 5 bedrooms including a primary Suite w/jet tub & steam shower, 3.5 baths in total, heated 2 car garage and tractor garage. Nicely landscaped private yard with mature apple trees & much more.
Seller Concessions available.
Zillow last checked: 8 hours ago
Listing updated: July 09, 2025 at 12:28pm
Listed by:
Coldwell Banker Sandy River Realty 207-778-6333
Bought with:
Real Broker
Source: Maine Listings,MLS#: 1599131
Facts & features
Interior
Bedrooms & bathrooms
- Bedrooms: 5
- Bathrooms: 4
- Full bathrooms: 3
- 1/2 bathrooms: 1
Primary bedroom
- Level: Second
Bedroom 2
- Level: Second
Bedroom 3
- Level: Second
Bedroom 4
- Level: Second
Bedroom 5
- Level: Second
Dining room
- Level: First
Family room
- Level: Second
Kitchen
- Level: First
Library
- Level: First
Living room
- Level: First
Sunroom
- Level: First
Heating
- Baseboard, Hot Water, Stove
Cooling
- None
Appliances
- Included: Dishwasher, Dryer, Microwave, Gas Range, Refrigerator, Washer
Features
- Attic, Bathtub, Pantry, Shower, Walk-In Closet(s), Primary Bedroom w/Bath
- Flooring: Carpet, Tile, Wood
- Basement: Bulkhead,Interior Entry,Full,Unfinished
- Number of fireplaces: 1
Interior area
- Total structure area: 3,436
- Total interior livable area: 3,436 sqft
- Finished area above ground: 3,436
- Finished area below ground: 0
Property
Parking
- Total spaces: 2
- Parking features: Paved, 5 - 10 Spaces, Garage Door Opener, Heated Garage
- Attached garage spaces: 2
Features
- Patio & porch: Patio
Lot
- Size: 0.66 Acres
- Features: Near Golf Course, Near Public Beach, Near Shopping, Near Town, Rural, Rolling Slope, Landscaped
Details
- Parcel number: WILNM15L166
- Zoning: per Town
Construction
Type & style
- Home type: SingleFamily
- Architectural style: Victorian
- Property subtype: Single Family Residence
Materials
- Wood Frame, Vinyl Siding
- Foundation: Block, Stone, Granite
- Roof: Metal,Shingle
Condition
- Year built: 1901
Utilities & green energy
- Electric: Circuit Breakers
- Sewer: Public Sewer
- Water: Public
Community & neighborhood
Location
- Region: Wilton
Other
Other facts
- Road surface type: Paved
Price history
| Date | Event | Price |
|---|---|---|
| 7/9/2025 | Sold | $410,000-8.9%$119/sqft |
Source: | ||
| 7/9/2025 | Pending sale | $449,900$131/sqft |
Source: | ||
| 6/10/2025 | Contingent | $449,900$131/sqft |
Source: | ||
| 12/14/2024 | Price change | $449,900+6.1%$131/sqft |
Source: | ||
| 8/17/2024 | Price change | $424,000-10.7%$123/sqft |
Source: | ||
Public tax history
| Year | Property taxes | Tax assessment |
|---|---|---|
| 2024 | $5,581 +4.4% | $262,040 |
| 2023 | $5,346 +5.2% | $262,040 |
| 2022 | $5,084 | $262,040 |
Find assessor info on the county website
Neighborhood: 04294
Nearby schools
GreatSchools rating
- NAFoster Regional Applied Tech CenterGrades: Distance: 5.9 mi
- 3/10Mt Blue High SchoolGrades: 9-12Distance: 5.9 mi
- 4/10Academy Hill SchoolGrades: 2-5Distance: 0.4 mi

Get pre-qualified for a loan
At Zillow Home Loans, we can pre-qualify you in as little as 5 minutes with no impact to your credit score.An equal housing lender. NMLS #10287.


