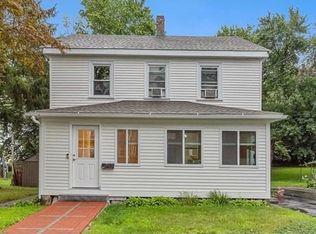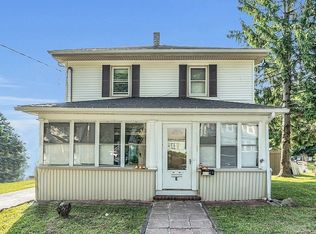SHORT SALE: GREAT OPORTUNITY. Bank has aggred with: $165,000 FIRM - buyer must close by 3/8 - CASH ONLY. Property sold As IS Where IS. Investor, Rehabbers, Do-it-yourselfers and/or First Time Home Buyers. 4 Bedroom, 1.5 Bath Colonial in need of some TLC. This 1640 sqft single family has a lot of charm and character. Hardwood floor, fireplace and tone of storage. Conveniently located to Rt. 9, Rt. 12, I-290, I-90, shopping and school. SUBJECT TO BANK APPROVAL AND $5,000 SHORT SALE NEGOTIATION FEE Due at closing fee which cannot be financed. SMOKE CERTIFICATE IS BUYER'S SOLE RESPONSIBILITY. Download Short Sale Information Package and only use that OFFER SHEET in the offer package. All documents must be complete or will not be accepted. BUYER/BUYER'S AGENT RESPONSIBLE FOR VERIFYING ALL INFORMATION. Buyer Responsible for current and final water/sewage bill.
This property is off market, which means it's not currently listed for sale or rent on Zillow. This may be different from what's available on other websites or public sources.

