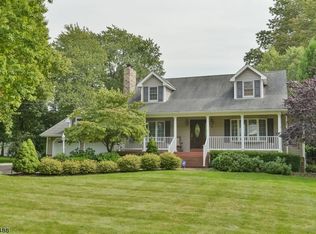Must see this beautifully renovated home! Gorgeous new kitchen w/granite counter tops, s/s appliances, light maple wood cabinets & floor, rec lighting & crown molding. Formal DR features custom built-in cabinets, drawers and glass front china cabinet, crown molding, h/w floors & sliders to deck overlooking amazing fully fenced-in backyard featuring a 18x36 in-ground heated pool, paver patio w/built-in fire pit. Fantastic new hall bath boasts quartz topped vanity, claw foot tub & glassed in stall shower w/decorative tile. The large Master has WIC & a double closet, new bath with stall shower & beautiful tilework. Nothing to do but move in! Property located on cul-de-sac street & backs to protected land.
This property is off market, which means it's not currently listed for sale or rent on Zillow. This may be different from what's available on other websites or public sources.
