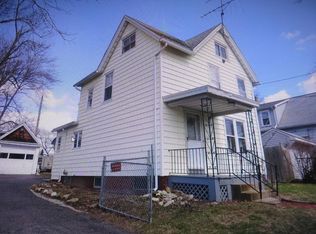Refreshed 7 room, 3 bedroom home in popular residential neighborhood close to highways, hospitals, schools and shops. This home has nice curb appeal with a comfortable sitting porch, vinyl siding on an oversized lot. Interior features include an open floor plan with new or refinished flooring throughout, a large eat in kitchen with lots of cabinets, a remodeled bathroom and spacious bedrooms. Additional space for future expansion is possible in walk up attic. The entire home has been painted with neutral tones and white trim. All the interior updates add to its current feel. Come and take a look at all this home has to offer Sunday 2-2-2020 from 12 noon until 1:30pm.
This property is off market, which means it's not currently listed for sale or rent on Zillow. This may be different from what's available on other websites or public sources.

