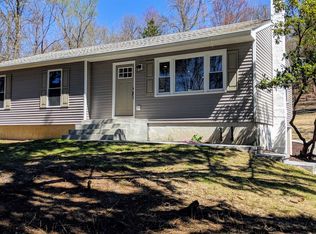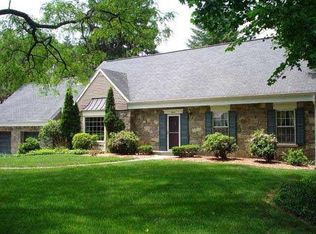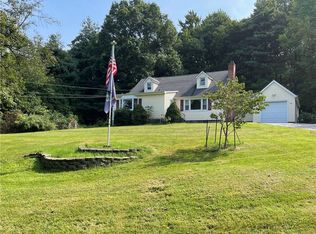wHITE BRICK FRONT BEAUTY INVITES YOU TO VERY LARGE LIVING ROOM w/FIELDSTONE FPL&LARGE PICTURE WINDOW.FORMAL DINING RM.UPDATED BRIGHT EIK w/AMPLE COUNTER SPACE AND LOTS OF CABINETS. LARGE MASTER BEDROOM,2ND BR/DEN ON 1ST FLR. UPDATED MAIN BATH. HARDWOOD FLOORS UNDER CARPET. 2ND FLOOR HAS 2 EXTRA LARGE BEDROOMS, UPDATED FULL BATH, AMPLE CLOSETS AND STORAGE.PLEASANT SCREENED PORCH LOOKS OUT TO GOLF COURSE.NEW WINDOWS,FURNACE HOT WATER HEATER,GUTTER GUARDS. EXPANSIVE .87 ACRE AFFORDS PRIVACY. A BEAUTIFUL SETTING! METICULOSLY CARED FOR. NEW CO.,AboveGrade:2372,Below Grnd Sq Feet:380,ROOF:Asphalt Shingles,EQUIPMENT:Carbon Monoxide Detector,Smoke Detectors,Other School:ST MARTIN/LOURD,FLOORING:Ceramic Tile,Slate,Vinyl,Wood,Level 1 Desc:E,LR W/FPL,FDR, EIK,2BR,B,SCREENED PORCH,ExteriorFeatures:Outside Lighting,Landscaped,Unfinished Square Feet:50,OTHERROOMS:Breakfast Nook,Family Room,Laundry/Util. Room,Foyer,Formal Dining Room,Workshop,AMENITIES:Medical Facility,Level 2 Desc:2 BR,FULL BATH, CLOSETS,ATTIC STORAGE UNDER EAVES,Basement:Interior Access,Garage Access,InteriorFeatures:Electric Stove Connection,Washer Connection,Some Window Treatments,Electric Dryer Connection
This property is off market, which means it's not currently listed for sale or rent on Zillow. This may be different from what's available on other websites or public sources.


