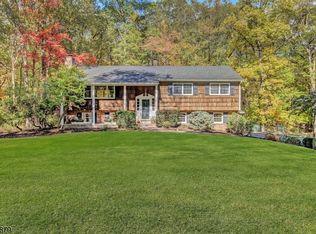Welcome to 17 Valley Road! Move right in and enjoy the quiet street with private peaceful and serene setting backing up to 100 acres of nature preserve. This amazing 3 BR, 2.1 BA, 2 Car Garage, split level home on a cul-de-sac in desirable section of Kinnelon boasts an abundance of curb appeal! Features include: MBR Suite, LR with fireplace, Kitchen with granite, ss appliances and breakfast bar, DR with glass sliders to expansive wrap around deck overlooking yard, hwflrs, central AC, finished Lower Level with Family Room and walk out. Absolutely perfect for outdoor entertaining, large flat property with fire pit area, and circular driveway. Turnkey home in ideal neighborhood close to schools, parks, shopping, easy access to highways and public transportation! LOCATION, LOCATION, LOCATION!
This property is off market, which means it's not currently listed for sale or rent on Zillow. This may be different from what's available on other websites or public sources.
