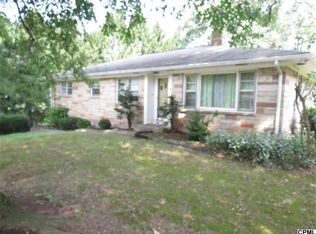Delightful 3 bedroom raised range home located in Derry Township. Main level offers an inviting wood burning fireplace in the living room-dining room combo with hardwood floors. Right across the entry is the eat-in kitchen. Around the corner are a bedroom and full bath. Down the hall is a cedar lined closet and the master bedroom with a full bath and two closets. Through a doorway is a library/office which was once a bedroom. This space connects to a large family room with another comfy wood-burning fireplace, lots of windows for natural light and patio doors to the flat backyard. Back inside, the lower level with a its level front entrance offers another spacious family room with recess lighting and a third fireplace. There is a third bedroom with plenty of storage. Laundry is on this level and more storage. The two-car garage will fit your 2 cars and give you room for tinkering at the workbench. See you soon!
This property is off market, which means it's not currently listed for sale or rent on Zillow. This may be different from what's available on other websites or public sources.
