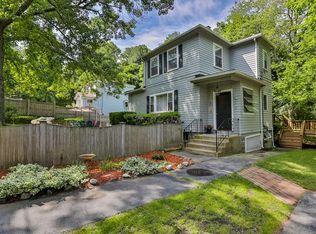Sold for $730,000
$730,000
17 Vale Rd, Wakefield, MA 01880
3beds
1,100sqft
Single Family Residence
Built in 1920
7,318 Square Feet Lot
$752,200 Zestimate®
$664/sqft
$3,474 Estimated rent
Home value
$752,200
$692,000 - $820,000
$3,474/mo
Zestimate® history
Loading...
Owner options
Explore your selling options
What's special
Sweet 3 bdrm Colonial sited on a quiet side street in sought after Greenwood neighborhood!! Tucked away yet close to everything this updated colonial offers so much! Enter through the mudroom & into the sunny LR featuring crown molding & wood floors. The dining rm is a perfect spot for gatherings & opens to the updated kitchen boasting stainless, wood fls & painted cabinets. Off the kitchen is a bonus FR spanning the length of the house offering a mini split, 1/2 ba & sliders leading to the great deck! Upstairs holds 3 bdrms w/a renovated (2023) ba boasting beautiful tile, a cool sink, deep tub w/ glass doors & built-ins. The yard is awesome! a private oasis with a perfect mix of sun & shade offering fun spaces for entertaining on the deck & around the firepit w/ lots of grass to play, gardening & there's even a dog pen! Minutes to restaurants, park, Commuter Rail & Bus to Oak Grove! 2022-New Furnace, Oil Tank, HW Heater, 200 amp Electric, 2024-New Windows!
Zillow last checked: 8 hours ago
Listing updated: August 19, 2024 at 05:20pm
Listed by:
Leeman & Gately 781-307-1243,
Compass 617-206-3333
Bought with:
Susan Silkes
Leading Edge Real Estate
Source: MLS PIN,MLS#: 73262881
Facts & features
Interior
Bedrooms & bathrooms
- Bedrooms: 3
- Bathrooms: 2
- Full bathrooms: 1
- 1/2 bathrooms: 1
Primary bedroom
- Features: Closet, Flooring - Wood
- Level: Second
- Area: 132
- Dimensions: 12 x 11
Bedroom 2
- Features: Closet, Flooring - Wood
- Level: Second
- Area: 99
- Dimensions: 11 x 9
Bedroom 3
- Features: Flooring - Wood
- Level: Second
- Area: 72
- Dimensions: 9 x 8
Primary bathroom
- Features: No
Bathroom 1
- Features: Flooring - Stone/Ceramic Tile
- Level: First
- Area: 28
- Dimensions: 7 x 4
Bathroom 2
- Features: Closet/Cabinets - Custom Built, Flooring - Stone/Ceramic Tile
- Level: Second
- Area: 72
- Dimensions: 9 x 8
Dining room
- Features: Flooring - Wood, Wainscoting, Lighting - Overhead, Crown Molding
- Level: First
- Area: 96
- Dimensions: 12 x 8
Family room
- Features: Flooring - Wood, Recessed Lighting, Crown Molding
- Level: First
- Area: 252
- Dimensions: 21 x 12
Kitchen
- Features: Ceiling Fan(s), Flooring - Wood, Countertops - Stone/Granite/Solid, Cabinets - Upgraded, Recessed Lighting, Stainless Steel Appliances, Crown Molding
- Level: First
- Area: 132
- Dimensions: 12 x 11
Living room
- Features: Ceiling Fan(s), Flooring - Wood, Beadboard, Crown Molding
- Level: First
- Area: 153
- Dimensions: 17 x 9
Heating
- Baseboard, Oil, Electric, Ductless
Cooling
- Ductless
Appliances
- Included: Electric Water Heater, Range, Dishwasher, Disposal, Microwave, Refrigerator, Washer, Dryer
- Laundry: In Basement, Electric Dryer Hookup, Washer Hookup
Features
- Closet, Mud Room
- Flooring: Wood, Flooring - Stone/Ceramic Tile
- Windows: Insulated Windows
- Basement: Full,Walk-Out Access,Sump Pump,Radon Remediation System,Unfinished
- Has fireplace: No
Interior area
- Total structure area: 1,100
- Total interior livable area: 1,100 sqft
Property
Parking
- Total spaces: 4
- Parking features: Paved Drive, Off Street, Paved
- Uncovered spaces: 4
Features
- Patio & porch: Deck
- Exterior features: Deck, Storage, Decorative Lighting, Garden
Lot
- Size: 7,318 sqft
Details
- Parcel number: 821998
- Zoning: Res
Construction
Type & style
- Home type: SingleFamily
- Architectural style: Colonial
- Property subtype: Single Family Residence
Materials
- Frame
- Foundation: Stone
- Roof: Shingle
Condition
- Year built: 1920
Utilities & green energy
- Electric: 200+ Amp Service
- Sewer: Public Sewer
- Water: Public
- Utilities for property: for Electric Range, for Electric Dryer, Washer Hookup
Community & neighborhood
Community
- Community features: Public Transportation, Shopping, Park, Medical Facility, Conservation Area, Highway Access, House of Worship, Private School, Public School, T-Station
Location
- Region: Wakefield
- Subdivision: Greenwood
Other
Other facts
- Listing terms: Contract
- Road surface type: Paved
Price history
| Date | Event | Price |
|---|---|---|
| 8/15/2024 | Sold | $730,000+12.3%$664/sqft |
Source: MLS PIN #73262881 Report a problem | ||
| 7/10/2024 | Listed for sale | $650,000+14%$591/sqft |
Source: MLS PIN #73262881 Report a problem | ||
| 12/15/2021 | Sold | $570,000+3.7%$518/sqft |
Source: MLS PIN #72913285 Report a problem | ||
| 10/27/2021 | Listed for sale | $549,900+21.9%$500/sqft |
Source: MLS PIN #72913285 Report a problem | ||
| 7/9/2018 | Sold | $451,000+13%$410/sqft |
Source: Public Record Report a problem | ||
Public tax history
| Year | Property taxes | Tax assessment |
|---|---|---|
| 2025 | $6,605 +1.5% | $581,900 +0.6% |
| 2024 | $6,508 +5.5% | $578,500 +10% |
| 2023 | $6,170 +1.8% | $526,000 +6.9% |
Find assessor info on the county website
Neighborhood: Greenwood
Nearby schools
GreatSchools rating
- 7/10Greenwood Elementary SchoolGrades: K-4Distance: 0.4 mi
- 7/10Galvin Middle SchoolGrades: 5-8Distance: 1.7 mi
- 8/10Wakefield Memorial High SchoolGrades: 9-12Distance: 2.8 mi
Schools provided by the listing agent
- Elementary: Ask Super
- Middle: Galvin Middle
- High: Wakefield High
Source: MLS PIN. This data may not be complete. We recommend contacting the local school district to confirm school assignments for this home.
Get a cash offer in 3 minutes
Find out how much your home could sell for in as little as 3 minutes with a no-obligation cash offer.
Estimated market value$752,200
Get a cash offer in 3 minutes
Find out how much your home could sell for in as little as 3 minutes with a no-obligation cash offer.
Estimated market value
$752,200
