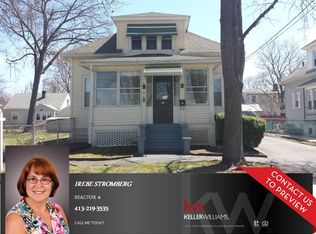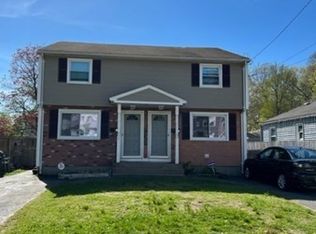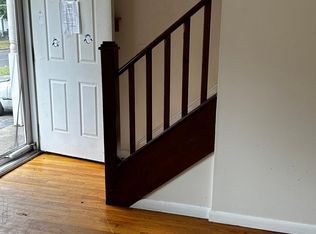Sold for $281,000
Zestimate®
$281,000
17 Utica St, Springfield, MA 01104
3beds
1,729sqft
Single Family Residence
Built in 1920
4,051 Square Feet Lot
$281,000 Zestimate®
$163/sqft
$2,419 Estimated rent
Home value
$281,000
$253,000 - $312,000
$2,419/mo
Zestimate® history
Loading...
Owner options
Explore your selling options
What's special
Seller has received multiple offers and is requesting highest and best by Mon 4/28@6pm. Welcome Home! This property offers a fantastic combination of modern updates and practical features and lots of space. Come see the updated kitchen with newer modern appliances and new granite countertops. This home has it all, low maintenance vinyl siding, front and rear enclosed porches and a storage shed. Features 3 bedrooms, 2 full baths, a Dining Room, an extra large Living Room as well as bonus room on the 2nd floor as a dressing room/office/library. There is extra living space in the basement family room, as well as year round comfort provided by the 2 efficient mini-split systems. Home is Hard-Wired with CAT5 in LR, 1st FL Bedroom, 2nd Fl Bedroom, 2nd FL Hallway Ceiling. What more could you ask for, do not miss the Open House Saturday 4/26 - 1-2:30pm.
Zillow last checked: 8 hours ago
Listing updated: May 29, 2025 at 01:09pm
Listed by:
Brian Dietter 413-214-4119,
B & B Real Estate 413-535-1001
Bought with:
Hayley Talbot
Lamacchia Realty, Inc.
Source: MLS PIN,MLS#: 73363797
Facts & features
Interior
Bedrooms & bathrooms
- Bedrooms: 3
- Bathrooms: 2
- Full bathrooms: 2
Primary bedroom
- Features: Flooring - Hardwood
- Level: First
Bedroom 2
- Features: Flooring - Wall to Wall Carpet
- Level: Second
Bedroom 3
- Features: Flooring - Wall to Wall Carpet
- Level: Second
Bathroom 1
- Features: Flooring - Stone/Ceramic Tile
- Level: First
Bathroom 2
- Features: Flooring - Laminate
- Level: Second
Dining room
- Features: Flooring - Hardwood
- Level: First
Family room
- Features: Closet
- Level: Basement
Kitchen
- Features: Flooring - Hardwood
- Level: First
Living room
- Features: Flooring - Hardwood
- Level: First
Office
- Features: Flooring - Wall to Wall Carpet
- Level: Second
Heating
- Forced Air, Natural Gas, Ductless
Cooling
- Ductless
Appliances
- Included: Gas Water Heater, Water Heater, Range, Dishwasher, Disposal, Refrigerator, Washer, Dryer, Range Hood
- Laundry: Flooring - Wall to Wall Carpet, In Basement, Electric Dryer Hookup, Washer Hookup
Features
- Pantry, Office, Internet Available - Broadband
- Flooring: Wood, Tile, Vinyl, Carpet, Flooring - Wall to Wall Carpet, Flooring - Wood
- Doors: Insulated Doors
- Windows: Insulated Windows
- Basement: Full,Partially Finished
- Has fireplace: No
Interior area
- Total structure area: 1,729
- Total interior livable area: 1,729 sqft
- Finished area above ground: 1,729
- Finished area below ground: 300
Property
Parking
- Total spaces: 4
- Parking features: Paved Drive, Paved
- Uncovered spaces: 4
Features
- Patio & porch: Porch - Enclosed, Screened, Patio
- Exterior features: Porch - Enclosed, Porch - Screened, Patio, Fenced Yard
- Fencing: Fenced
Lot
- Size: 4,051 sqft
- Features: Level
Details
- Parcel number: S:11775 P:0012,2609919
- Zoning: R1
Construction
Type & style
- Home type: SingleFamily
- Architectural style: Colonial,Cape,Antique
- Property subtype: Single Family Residence
Materials
- Frame
- Foundation: Block
- Roof: Shingle
Condition
- Year built: 1920
Utilities & green energy
- Electric: 110 Volts, 220 Volts, Circuit Breakers
- Sewer: Public Sewer
- Water: Public
- Utilities for property: for Gas Range, for Electric Dryer, Washer Hookup
Community & neighborhood
Community
- Community features: Public Transportation, Shopping, Park, Laundromat, Highway Access, House of Worship, Public School, Sidewalks
Location
- Region: Springfield
- Subdivision: Walsh Park
Other
Other facts
- Listing terms: Other (See Remarks)
Price history
| Date | Event | Price |
|---|---|---|
| 5/28/2025 | Sold | $281,000+4.1%$163/sqft |
Source: MLS PIN #73363797 Report a problem | ||
| 4/29/2025 | Contingent | $270,000$156/sqft |
Source: MLS PIN #73363797 Report a problem | ||
| 4/23/2025 | Listed for sale | $270,000+157.1%$156/sqft |
Source: MLS PIN #73363797 Report a problem | ||
| 5/16/2014 | Sold | $105,000-4.5%$61/sqft |
Source: Public Record Report a problem | ||
| 10/2/2013 | Price change | $109,900-8.3%$64/sqft |
Source: Sears Real Estate #71494307 Report a problem | ||
Public tax history
| Year | Property taxes | Tax assessment |
|---|---|---|
| 2025 | $3,415 +3.8% | $217,800 +6.3% |
| 2024 | $3,289 +3.2% | $204,800 +9.5% |
| 2023 | $3,188 +1.4% | $187,000 +11.9% |
Find assessor info on the county website
Neighborhood: Liberty Heights
Nearby schools
GreatSchools rating
- 6/10Liberty SchoolGrades: PK-5Distance: 0.4 mi
- 6/10Alfred G Zanetti SchoolGrades: PK-8Distance: 0.6 mi
- 3/10The Springfield Renaissance SchoolGrades: 6-12Distance: 0.7 mi
Get pre-qualified for a loan
At Zillow Home Loans, we can pre-qualify you in as little as 5 minutes with no impact to your credit score.An equal housing lender. NMLS #10287.
Sell for more on Zillow
Get a Zillow Showcase℠ listing at no additional cost and you could sell for .
$281,000
2% more+$5,620
With Zillow Showcase(estimated)$286,620


