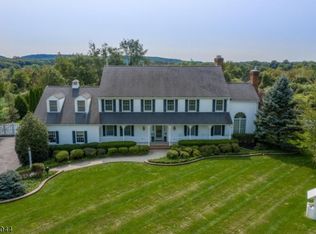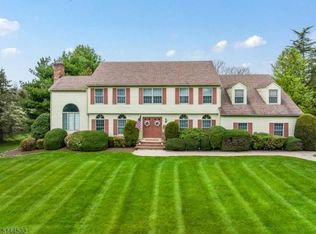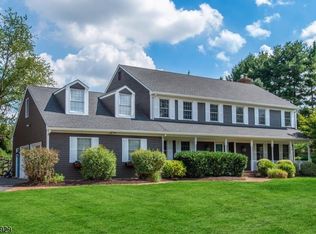Closed
Street View
$1,350,000
17 Uptom Pine Rd, Tewksbury Twp., NJ 08833
5beds
4baths
--sqft
Single Family Residence
Built in 1988
4.2 Acres Lot
$1,399,900 Zestimate®
$--/sqft
$5,654 Estimated rent
Home value
$1,399,900
$1.26M - $1.55M
$5,654/mo
Zestimate® history
Loading...
Owner options
Explore your selling options
What's special
Zillow last checked: February 11, 2026 at 11:15pm
Listing updated: July 25, 2025 at 01:51pm
Listed by:
Jacqueline Haynes 973-520-6464,
Christie's Int. Real Estate Group
Bought with:
Kerry Lavelle
Keller Williams Realty
Source: GSMLS,MLS#: 3951644
Facts & features
Price history
| Date | Event | Price |
|---|---|---|
| 7/24/2025 | Sold | $1,350,000+10.2% |
Source: | ||
| 4/10/2025 | Pending sale | $1,225,000 |
Source: | ||
| 3/28/2025 | Listed for sale | $1,225,000+55.1% |
Source: | ||
| 9/4/2019 | Sold | $790,000-1.1% |
Source: | ||
| 7/10/2019 | Price change | $799,000-2.4% |
Source: Weichert Realtors #3547750 Report a problem | ||
Public tax history
| Year | Property taxes | Tax assessment |
|---|---|---|
| 2025 | $19,092 | $786,000 |
| 2024 | $19,092 +2.8% | $786,000 |
| 2023 | $18,565 +4% | $786,000 |
Find assessor info on the county website
Neighborhood: 08833
Nearby schools
GreatSchools rating
- 7/10Old Turnpike SchoolGrades: 5-8Distance: 3.3 mi
- 7/10Voorhees High SchoolGrades: 9-12Distance: 5.5 mi
- 6/10Tewksbury Elementary SchoolGrades: PK-4Distance: 4.7 mi
Get a cash offer in 3 minutes
Find out how much your home could sell for in as little as 3 minutes with a no-obligation cash offer.
Estimated market value$1,399,900
Get a cash offer in 3 minutes
Find out how much your home could sell for in as little as 3 minutes with a no-obligation cash offer.
Estimated market value
$1,399,900


