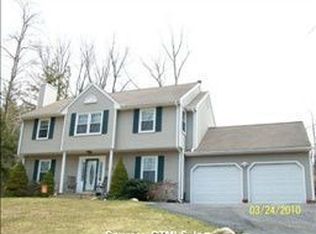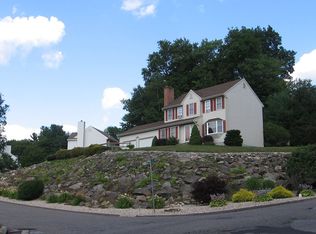Looking for all the appeal of a new construction? Check out this stunning colonial on Torrington's far east side where the minute you walk into the house you will fall in love with the floor plan and how clean and fresh everything feels. The natural light pours into the living room so you can see how shiny the newly refinished hardwood floors look. Or step down in to the dining area with not just gleaming hardwood floors, but look around at the fresh paint and wainscoting wrapping the room. The kitchen is an absolute show-stopper with a brand new floor plan that includes new cabinets, new granite counters, new tile floor, and stainless steel appliances. The refreshed half bathroom tucked off to the side of the kitchen completes the floor plan. Follow upstairs and you will see there are three bedrooms and two full bathrooms, including a change to the floor plan to include a full, brand new, master bathroom. Also in the master bedroom is a walk in closet with tons of space for clothing and storage. The other two bedrooms share a beautifully remodeled and generous sized bathroom as well. Looking for extra living space? Head downstairs to the finished basement with neutral colors, carpeting, and plenty of room for entertaining, an office, or movie watching. For the warm months there is plenty of room in the back yard for entertaining as well. Located in a neighborhood setting just minutes from shopping, highways, and restaurants, this home is an absolute must-see.
This property is off market, which means it's not currently listed for sale or rent on Zillow. This may be different from what's available on other websites or public sources.


