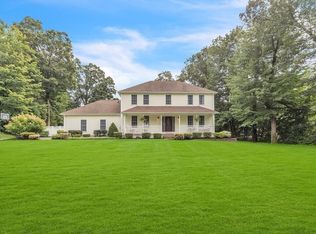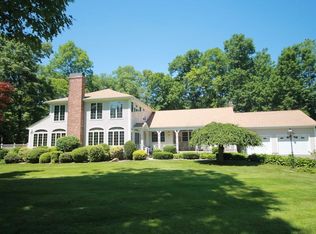Sold for $658,100 on 06/12/25
$658,100
17 Upper River Rd, South Hadley, MA 01075
4beds
2,388sqft
Single Family Residence
Built in 1998
0.73 Acres Lot
$674,100 Zestimate®
$276/sqft
$3,650 Estimated rent
Home value
$674,100
$580,000 - $782,000
$3,650/mo
Zestimate® history
Loading...
Owner options
Explore your selling options
What's special
MULTIPLE OFFERS RECEIVED - SELLERS REQUESTING HIGHEST & BEST OFFERS BY TUESDAY 4/22 @ 5 PM!!! Executive Colonial in Prestigious Subdivision! Nestled on a spacious, level yard offering privacy and ideal for a pool, outdoor hobbies or even a backyard oasis, bright & sunny open floor plan, kitchen with updates, granite counters and stainless steel appliances open to dining room, 18X24 fireplaced family room with double trey ceiling and access to 12X16 composite deck, 1st floor half bath with laundry, 1st floor office easily converted to a 1st floor 5th bedroom, the 2nd floor offers 4 BEDROOMS and 2 full baths, main bedroom suite with private bath, walk in closet and access to an unfinished walk in attic which can easily be finished for additional living space! Easy commute to Brunelle's Marina, Mt Holyoke College, the Village Commons and much more! The perfect blend of formal and informal spaces where comfort, style, and location come together seamlessly! Your Dream Home Awaits!
Zillow last checked: 8 hours ago
Listing updated: June 12, 2025 at 11:16am
Listed by:
Steven C. Laplante 413-246-4911,
ERA M Connie Laplante Real Estate 413-536-9111
Bought with:
Wanat Realtors Group
ERA M Connie Laplante Real Estate
Source: MLS PIN,MLS#: 73359674
Facts & features
Interior
Bedrooms & bathrooms
- Bedrooms: 4
- Bathrooms: 3
- Full bathrooms: 2
- 1/2 bathrooms: 1
Primary bedroom
- Features: Bathroom - Full, Bathroom - Double Vanity/Sink, Ceiling Fan(s), Walk-In Closet(s), Flooring - Wall to Wall Carpet
- Level: Second
- Area: 224
- Dimensions: 14 x 16
Bedroom 2
- Features: Flooring - Wall to Wall Carpet
- Level: Second
- Area: 156
- Dimensions: 12 x 13
Bedroom 3
- Features: Ceiling Fan(s), Flooring - Wall to Wall Carpet
- Level: Second
- Area: 182
- Dimensions: 13 x 14
Bedroom 4
- Features: Flooring - Wall to Wall Carpet
- Level: Second
- Area: 216
- Dimensions: 12 x 18
Primary bathroom
- Features: Yes
Bathroom 1
- Features: Bathroom - Half, Flooring - Stone/Ceramic Tile, Dryer Hookup - Electric, Washer Hookup
- Level: First
- Area: 32
- Dimensions: 4 x 8
Bathroom 2
- Features: Bathroom - Full, Bathroom - With Tub & Shower, Flooring - Stone/Ceramic Tile, Countertops - Stone/Granite/Solid
- Level: Second
- Area: 77
- Dimensions: 7 x 11
Bathroom 3
- Features: Bathroom - Full, Bathroom - With Tub & Shower, Flooring - Stone/Ceramic Tile, Double Vanity
- Level: Second
- Area: 72
- Dimensions: 6 x 12
Dining room
- Features: Flooring - Hardwood, Open Floorplan
- Level: First
- Area: 180
- Dimensions: 12 x 15
Kitchen
- Features: Flooring - Hardwood, Countertops - Stone/Granite/Solid, Kitchen Island
- Level: First
- Area: 156
- Dimensions: 12 x 13
Living room
- Features: Ceiling Fan(s), Flooring - Hardwood, Deck - Exterior, Slider
- Level: First
- Area: 432
- Dimensions: 18 x 24
Office
- Features: Flooring - Hardwood
- Level: First
- Area: 192
- Dimensions: 12 x 16
Heating
- Forced Air, Natural Gas
Cooling
- Central Air
Appliances
- Laundry: Electric Dryer Hookup, Washer Hookup, First Floor
Features
- Home Office
- Flooring: Wood, Tile, Carpet, Flooring - Hardwood
- Basement: Full,Bulkhead,Sump Pump
- Number of fireplaces: 1
- Fireplace features: Living Room
Interior area
- Total structure area: 2,388
- Total interior livable area: 2,388 sqft
- Finished area above ground: 2,388
Property
Parking
- Total spaces: 8
- Parking features: Attached, Garage Door Opener, Paved Drive, Off Street, Paved
- Attached garage spaces: 2
- Uncovered spaces: 6
Accessibility
- Accessibility features: No
Features
- Patio & porch: Porch, Deck - Composite, Patio
- Exterior features: Porch, Deck - Composite, Patio, Sprinkler System
Lot
- Size: 0.73 Acres
- Features: Level
Details
- Parcel number: M:0043 B:0124 L:0000,3251119
- Zoning: AGR
Construction
Type & style
- Home type: SingleFamily
- Architectural style: Colonial
- Property subtype: Single Family Residence
Materials
- Frame
- Foundation: Concrete Perimeter
- Roof: Shingle
Condition
- Year built: 1998
Utilities & green energy
- Electric: Circuit Breakers, 200+ Amp Service
- Sewer: Public Sewer
- Water: Public
- Utilities for property: for Electric Range, for Electric Dryer, Washer Hookup
Community & neighborhood
Security
- Security features: Security System
Location
- Region: South Hadley
Other
Other facts
- Road surface type: Paved
Price history
| Date | Event | Price |
|---|---|---|
| 6/12/2025 | Sold | $658,100+5.3%$276/sqft |
Source: MLS PIN #73359674 Report a problem | ||
| 4/15/2025 | Listed for sale | $625,000+37.4%$262/sqft |
Source: MLS PIN #73359674 Report a problem | ||
| 7/17/2020 | Sold | $455,000+3.4%$191/sqft |
Source: Public Record Report a problem | ||
| 5/26/2020 | Listed for sale | $439,900+66.1%$184/sqft |
Source: ERA M Connie Laplante #72661684 Report a problem | ||
| 9/11/1998 | Sold | $264,900$111/sqft |
Source: Public Record Report a problem | ||
Public tax history
| Year | Property taxes | Tax assessment |
|---|---|---|
| 2025 | $9,560 -0.6% | $600,100 +3.9% |
| 2024 | $9,620 +0.6% | $577,800 +6% |
| 2023 | $9,567 +5.8% | $545,100 +11.4% |
Find assessor info on the county website
Neighborhood: 01075
Nearby schools
GreatSchools rating
- 5/10Michael E. Smith Middle SchoolGrades: 5-8Distance: 1.8 mi
- 7/10South Hadley High SchoolGrades: 9-12Distance: 2 mi
- 4/10Mosier Elementary SchoolGrades: 2-4Distance: 1.9 mi

Get pre-qualified for a loan
At Zillow Home Loans, we can pre-qualify you in as little as 5 minutes with no impact to your credit score.An equal housing lender. NMLS #10287.
Sell for more on Zillow
Get a free Zillow Showcase℠ listing and you could sell for .
$674,100
2% more+ $13,482
With Zillow Showcase(estimated)
$687,582
