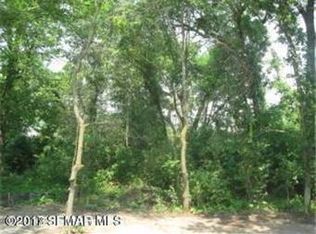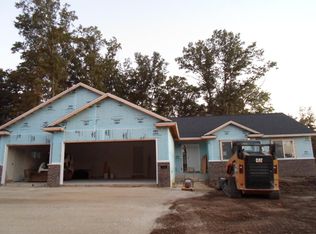Closed
$590,000
17 Tyrol Dr SE, Rochester, MN 55904
4beds
3,630sqft
Single Family Residence
Built in 2024
0.5 Acres Lot
$595,200 Zestimate®
$163/sqft
$3,855 Estimated rent
Home value
$595,200
$548,000 - $649,000
$3,855/mo
Zestimate® history
Loading...
Owner options
Explore your selling options
What's special
DARE TO COMPARE!!! SEE NOW!!! HONESTLY A "10"! DO NOT MISS THIS INCREDIBLE OPPORTUNITY TO OWN THIS NEARLY PERFECT....ROCHESTER HUNK OF A HOME!!! DARE TO COMPARE-YOU CANNOT BUILD FOR THIS!! Superior quality and craftsmanship with luxury finishes that allow for instant equity opportunity + a lot that allows for detached outbuilding-a rare find in the area! WELL BELOW APPRAISED VALUE- this custom construction home IS THE BEST DEAL ON THE MARKET!
Located on 1/2 an acre with a backyard wooded setting (property goes beyond the tree line), this incredible property boasts custom two-toned cabinetry, stylish light fixtures, and high-quality Anderson Series Windows. With its expansive layout, hosting gatherings becomes effortless. The gourmet kitchen is a highlight, featuring a breakfast bar, ample storage space, and a generously sized walk-in pantry. Upstairs, the primary suite dazzles with a luxurious bathroom and closet arrangement, while a deep soak tub offers relaxation with a view of the private backyard. Additionally, there are four bedrooms on the upper level and a convenient laundry room. The lower level presents an instant opportunity to add value by bringing your design ideas to fruition. Enjoy the attached, insulated 3 Car Garage for vehicle and storage needs. Situated in a prime location w/ nearby parks and golf courses. Easy freeway access to meet all your shopping and errand running needs.
Whether you are looking for your personal home or to add to your rental portfolio this property is an excellent investment opportunity. This home shows even better in person. The vacant lot to the north of this property is the first in the neighborhood and, once sold, will enhance privacy and serve as barrier for any highway traffic concerns or inquire about a landscape design for additional trees along the lot line. There is little to no noise in home due to the quality construction- lot is fully sodded, and partially landscaped. THIS HOME SHINES!
Zillow last checked: 8 hours ago
Listing updated: August 18, 2025 at 04:29pm
Listed by:
Megan Steinmetz 763-381-9951,
Keller Williams Classic Realty
Bought with:
Julia Wang
Keller Williams Classic Realty
Source: NorthstarMLS as distributed by MLS GRID,MLS#: 6657977
Facts & features
Interior
Bedrooms & bathrooms
- Bedrooms: 4
- Bathrooms: 3
- Full bathrooms: 2
- 1/2 bathrooms: 1
Bedroom 1
- Level: Upper
- Area: 210 Square Feet
- Dimensions: 14x15
Bedroom 2
- Level: Upper
- Area: 132 Square Feet
- Dimensions: 12x11
Bedroom 3
- Level: Upper
- Area: 121 Square Feet
- Dimensions: 11x11
Bedroom 4
- Level: Upper
- Area: 168 Square Feet
- Dimensions: 14x12
Dining room
- Level: Main
- Area: 130 Square Feet
- Dimensions: 13x10
Foyer
- Level: Main
- Area: 120 Square Feet
- Dimensions: 8x15
Kitchen
- Level: Main
- Area: 195 Square Feet
- Dimensions: 13x15
Laundry
- Level: Upper
- Area: 42 Square Feet
- Dimensions: 7x6
Living room
- Level: Main
- Area: 336 Square Feet
- Dimensions: 16x21
Office
- Level: Main
- Area: 132 Square Feet
- Dimensions: 11x12
Other
- Level: Main
- Area: 25 Square Feet
- Dimensions: 5x5
Walk in closet
- Level: Upper
- Area: 80 Square Feet
- Dimensions: 10x8
Heating
- Forced Air, Fireplace(s)
Cooling
- Central Air
Appliances
- Included: Air-To-Air Exchanger, Dishwasher, Disposal, ENERGY STAR Qualified Appliances, Gas Water Heater, Microwave, Range, Refrigerator, Stainless Steel Appliance(s)
Features
- Basement: Daylight,Drain Tiled,Drainage System,8 ft+ Pour,Egress Window(s),Full,Concrete,Storage Space,Sump Pump,Unfinished
- Number of fireplaces: 1
- Fireplace features: Family Room, Masonry, Gas, Living Room, Stone
Interior area
- Total structure area: 3,630
- Total interior livable area: 3,630 sqft
- Finished area above ground: 2,459
- Finished area below ground: 0
Property
Parking
- Total spaces: 3
- Parking features: Attached, Concrete, Electric, Floor Drain, Garage Door Opener, Insulated Garage, Storage
- Attached garage spaces: 3
- Has uncovered spaces: Yes
Accessibility
- Accessibility features: None
Features
- Levels: Two
- Stories: 2
- Patio & porch: Covered, Front Porch, Other, Porch
- Pool features: None
- Fencing: None
Lot
- Size: 0.50 Acres
- Dimensions: 100 x 218
- Features: Irregular Lot, Many Trees
Details
- Foundation area: 1171
- Parcel number: 540231073733
- Zoning description: Residential-Single Family
Construction
Type & style
- Home type: SingleFamily
- Property subtype: Single Family Residence
Materials
- Brick/Stone, Vinyl Siding, Concrete, Frame
- Roof: Age 8 Years or Less,Pitched
Condition
- Age of Property: 1
- New construction: Yes
- Year built: 2024
Details
- Builder name: WOBIG CONSTRUCTION LLC
Utilities & green energy
- Electric: Circuit Breakers
- Gas: Electric, Natural Gas
- Sewer: City Sewer/Connected, City Sewer - In Street
- Water: City Water/Connected, City Water - In Street
- Utilities for property: Underground Utilities
Community & neighborhood
Location
- Region: Rochester
- Subdivision: Tyrol Hills 1st Sub
HOA & financial
HOA
- Has HOA: No
Other
Other facts
- Available date: 02/06/2025
- Road surface type: Paved
Price history
| Date | Event | Price |
|---|---|---|
| 8/12/2025 | Sold | $590,000-1.7%$163/sqft |
Source: | ||
| 7/25/2025 | Pending sale | $599,900$165/sqft |
Source: | ||
| 5/30/2025 | Price change | $599,900-1.6%$165/sqft |
Source: | ||
| 5/11/2025 | Price change | $609,900-0.8%$168/sqft |
Source: | ||
| 4/25/2025 | Price change | $614,900-1.6%$169/sqft |
Source: | ||
Public tax history
| Year | Property taxes | Tax assessment |
|---|---|---|
| 2024 | $4,253 | $629,400 +90% |
| 2023 | -- | $331,200 +562.4% |
| 2022 | -- | $50,000 +900% |
Find assessor info on the county website
Neighborhood: 55904
Nearby schools
GreatSchools rating
- 7/10Bear Cave Intermediate SchoolGrades: 3-5Distance: 4.6 mi
- 5/10Stewartville Middle SchoolGrades: 6-8Distance: 5.2 mi
- 8/10Stewartville Senior High SchoolGrades: 9-12Distance: 5.2 mi
Get a cash offer in 3 minutes
Find out how much your home could sell for in as little as 3 minutes with a no-obligation cash offer.
Estimated market value
$595,200
Get a cash offer in 3 minutes
Find out how much your home could sell for in as little as 3 minutes with a no-obligation cash offer.
Estimated market value
$595,200

