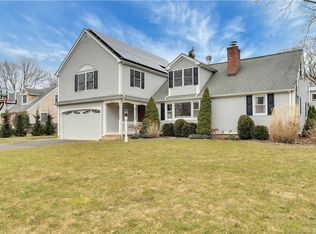A Madison Oasis! Completely renovated home located on a professionally manicured level .5 acre lot with stunning pool & spa. This Nantucket style cedar shake beauty offers 2588 SQ FT of living space w/4-5 bedrooms & 3.5 baths & an additional 600 SQ FT of living space in the finished family room in the basement. The home features a modern layout with formal living room w/refinished HW floors, custom built in cabinet/window seat & wood burning fireplace leading to a formal dining room which opens to the oversized kitchen - creating the ideal open space for entertaining. The kitchen has been remodeled & includes SS appliances (including double oven, warming drawer & 6 burner gas stove top), custom wood countertops, large granite breakfast island & much more. Double french doors off the kitchen gives easy access to an outdoor blue stone patio. A side entrance to the home features a large tiled mud room with remodeled half bath & first floor laundry. In addition, the 1st floor offers 2 spacious bedrooms & a remodeled tile bath. A massive MBR suite of your dreams awaits you on the second floor, complete w/walk in closet & master bath w/glass shower & large soaking tub overlooking the backyard. An additional two bedrooms & full bath are located on the 2nd level. From the stunning exterior to the phenomenal interior this home has it all - truly a must see!
This property is off market, which means it's not currently listed for sale or rent on Zillow. This may be different from what's available on other websites or public sources.
