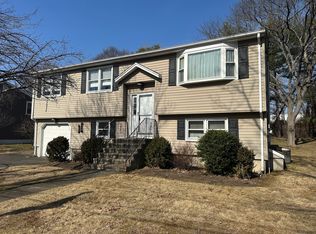Sold for $405,000
$405,000
17 Twin Circle Road, West Haven, CT 06516
3beds
1,692sqft
Single Family Residence
Built in 1978
9,583.2 Square Feet Lot
$453,200 Zestimate®
$239/sqft
$3,276 Estimated rent
Home value
$453,200
$431,000 - $476,000
$3,276/mo
Zestimate® history
Loading...
Owner options
Explore your selling options
What's special
Welcome to 17 Twin Circle Rd, a charming, fully renovated, and move-in ready, raised ranch home located in the desirable West Shore neighborhood of West Haven. This lovely home has 3 bedrooms, 2 full bathrooms, close to 2,000 square feet of living space, providing the perfect amount of space for comfortable living. As you step inside, you'll be greeted by a spacious and inviting living room, complete with hardwood floors, a cozy fireplace, and plenty of natural light pouring in from the large windows. The updated kitchen features stainless steel appliances, quartz countertops, and ample cabinet space, making meal prep and cooking a breeze. All three bedrooms are generously sized and offer plenty of closet space. The two full bathrooms have been beautifully updated with new vanities, tile floors, and a tiled shower, respectively tub. Additional highlights of this home include a one-car attached garage and a fully finished heated basement with a convenient office space and a family room with a fireplace. Additional improvements include new windows, new deck sliding doors, new hardwood floors, and a new furnace with new plumbing. All permits and certificates of occupancy completed. Located just 5 minutes from the beach, parks, shopping, and restaurants, and border with Orange, this home offers the perfect blend of comfort, convenience, and affordability. Don't miss your opportunity to make this wonderful house your new home! Please be cautious and do not leave the kids unattended on the deck! The balusters will be installed in the next few days Thank you!
Zillow last checked: 8 hours ago
Listing updated: July 09, 2024 at 08:17pm
Listed by:
Andreea Nedelea 203-209-1152,
Keller Williams Prestige Prop. 203-327-6700,
Bogdan Stefanide 203-450-9190,
Keller Williams Prestige Prop.
Bought with:
Janeth Santiago, RES.0820681
YellowBrick Real Estate LLC
Source: Smart MLS,MLS#: 170552927
Facts & features
Interior
Bedrooms & bathrooms
- Bedrooms: 3
- Bathrooms: 2
- Full bathrooms: 2
Primary bedroom
- Features: Full Bath, Hardwood Floor
- Level: Main
Bedroom
- Features: Hardwood Floor
- Level: Main
Bedroom
- Features: Hardwood Floor
- Level: Main
Bathroom
- Level: Main
Bathroom
- Level: Main
Dining room
- Features: Balcony/Deck, Hardwood Floor
- Level: Main
Family room
- Level: Lower
Kitchen
- Level: Main
Living room
- Features: Fireplace, Hardwood Floor
- Level: Main
Office
- Level: Lower
Heating
- Baseboard, Oil
Cooling
- None
Appliances
- Included: Oven/Range, Range Hood, Refrigerator, Dishwasher, Water Heater
- Laundry: Lower Level
Features
- Basement: Full,Finished,Heated,Garage Access
- Attic: Access Via Hatch
- Number of fireplaces: 2
Interior area
- Total structure area: 1,692
- Total interior livable area: 1,692 sqft
- Finished area above ground: 1,099
- Finished area below ground: 593
Property
Parking
- Total spaces: 2
- Parking features: Attached, Asphalt
- Attached garage spaces: 1
- Has uncovered spaces: Yes
Features
- Patio & porch: Deck
- Fencing: Partial
- Waterfront features: Beach Access
Lot
- Size: 9,583 sqft
- Features: Cul-De-Sac
Details
- Additional structures: Shed(s)
- Parcel number: 1419999
- Zoning: R2
Construction
Type & style
- Home type: SingleFamily
- Architectural style: Ranch
- Property subtype: Single Family Residence
Materials
- Shingle Siding, Wood Siding
- Foundation: Concrete Perimeter, Raised
- Roof: Asphalt
Condition
- New construction: No
- Year built: 1978
Utilities & green energy
- Sewer: Public Sewer
- Water: Public
Community & neighborhood
Location
- Region: West Haven
- Subdivision: West Shore
Price history
| Date | Event | Price |
|---|---|---|
| 5/8/2023 | Sold | $405,000+6.9%$239/sqft |
Source: | ||
| 3/24/2023 | Contingent | $378,900$224/sqft |
Source: | ||
| 3/18/2023 | Listed for sale | $378,900+94.3%$224/sqft |
Source: | ||
| 11/10/2022 | Sold | $195,000$115/sqft |
Source: Public Record Report a problem | ||
Public tax history
| Year | Property taxes | Tax assessment |
|---|---|---|
| 2025 | $8,796 +10.1% | $267,610 +57% |
| 2024 | $7,987 +4.8% | $170,450 +0.9% |
| 2023 | $7,618 +14.4% | $168,910 +12.3% |
Find assessor info on the county website
Neighborhood: 06516
Nearby schools
GreatSchools rating
- 8/10Alma E. Pagels SchoolGrades: PK-4Distance: 0.7 mi
- 5/10Harry M. Bailey Middle SchoolGrades: 7-8Distance: 0.4 mi
- 3/10West Haven High SchoolGrades: 9-12Distance: 1.6 mi
Schools provided by the listing agent
- Elementary: Alma E. Pagels
- Middle: Bailey
- High: West Haven
Source: Smart MLS. This data may not be complete. We recommend contacting the local school district to confirm school assignments for this home.
Get pre-qualified for a loan
At Zillow Home Loans, we can pre-qualify you in as little as 5 minutes with no impact to your credit score.An equal housing lender. NMLS #10287.
Sell with ease on Zillow
Get a Zillow Showcase℠ listing at no additional cost and you could sell for —faster.
$453,200
2% more+$9,064
With Zillow Showcase(estimated)$462,264
