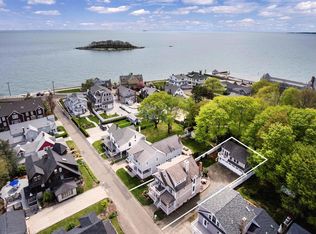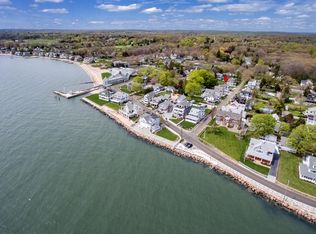Located off of Middle Beach Rd, and 5 houses from the water, 17 Tuxis Rd will check all the boxes on your "must have" list and you can move right in! Step onto the charming front porch and enter into a totally remodeled 3 bedroom, 3+bath home that features a large open concept main floor. The kitchen is spacious with a large island, cherrywood cabinetry, granite countertops and top of the line stainless appliances. The spacious living room & dining area both have views of the pretty gas fireplace & a main floor is a family room that could also be used as an office. The 1st floor has a 1/2 bath powder room and a full bathroom too. The 2nd floor offers a full large bathroom & 2 bedrooms that both have balcony access with water views. There's an office & the laundry area on the 2nd Floor too. The private Master Bedroom suite is located on the 3rd floor & it's gorgeous with a huge bathroom, large shower, double sink vanity, custom built-in drawers & ample closet space. The fenced-in backyard has a deck with built-in benches and a shed for storage. The remodeling of this home includes a newer roof, septic system, vinyl shingle siding, energy efficient insulation, newer mechanicals & a generator. This location offers a lifestyle one only dreams of. Bike or walk along the water, stroll to town for ice-cream, coffee or lunch & dinner. Visit Madison's new library and shop at the many boutiques. Enjoy life at its best! Back on the market due to Buyer's inability to perform.
This property is off market, which means it's not currently listed for sale or rent on Zillow. This may be different from what's available on other websites or public sources.

