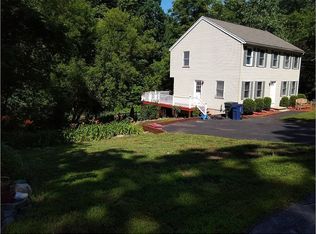Beautiful and updated home conveniently located in the Greenmont Ave district, very close to all the local shoppings, school, bus lines and UMass Lowell. This great home features a spacious living room, huge kitchen/dining room combination with fireplace, recently updated kitchen with granite counter tops and stainless appliances, a huge family room, mud room and full bathroom in lower level. On exterior, stone retention wall around back of property, shed, stone paved driveway, on-ground pool, barbecue area and fenced yard. Definitely "A MUST SEE" !!!!!
This property is off market, which means it's not currently listed for sale or rent on Zillow. This may be different from what's available on other websites or public sources.
