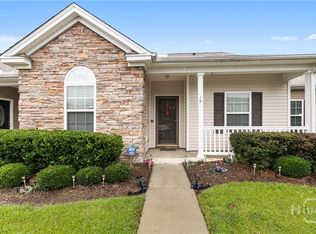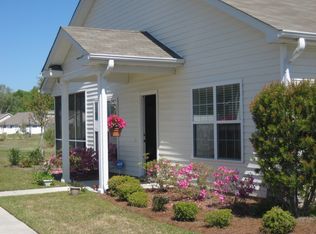Sold for $241,500 on 06/30/25
$241,500
17 Travertine Circle, Savannah, GA 31419
2beds
1,174sqft
Townhouse
Built in 2005
1,306.8 Square Feet Lot
$243,700 Zestimate®
$206/sqft
$1,940 Estimated rent
Home value
$243,700
$229,000 - $261,000
$1,940/mo
Zestimate® history
Loading...
Owner options
Explore your selling options
What's special
Welcome to this beautifully maintained single-level townhome in the highly sought-after, maintenance-free Stonelake community! Featuring a newer roof, this 2-bedroom, 2-bath gem boasts an open-concept floor plan filled with natural light. Enjoy a spacious living area and an eat-in kitchen complete with Corian countertops, a breakfast bar, pantry, stainless steel appliances, and ample cabinetry. The owner’s suite offers a generous walk-in closet and a private bath with a dual-sink vanity. Relax on the screened-in porch—perfect for morning coffee. Additional highlights include a tankless water heater and an outdoor storage unit. Community amenities include a pool and playground. Ideally located near shopping, dining, and with easy access to the interstate, this home offers comfort, convenience, and lifestyle in one exceptional package! Refrigerator, washer, and dryer included!
Zillow last checked: 8 hours ago
Listing updated: July 10, 2025 at 12:00pm
Listed by:
Chandie W. Hupman 912-398-1224,
Keller Williams Coastal Area P
Bought with:
NONMLS Sale, NMLS
NON MLS MEMBER
Source: Hive MLS,MLS#: 329081 Originating MLS: Savannah Multi-List Corporation
Originating MLS: Savannah Multi-List Corporation
Facts & features
Interior
Bedrooms & bathrooms
- Bedrooms: 2
- Bathrooms: 2
- Full bathrooms: 2
Primary bedroom
- Level: Main
- Dimensions: 0 x 0
Bedroom 2
- Dimensions: 0 x 0
Heating
- Central, Electric
Cooling
- Central Air, Electric
Appliances
- Included: Electric Water Heater, Dryer, Refrigerator, Washer
- Laundry: Washer Hookup, Dryer Hookup
Features
- Breakfast Bar, Breakfast Area, Tray Ceiling(s), Double Vanity, Entrance Foyer, Main Level Primary, Primary Suite, Pantry, Pull Down Attic Stairs, Recessed Lighting, Tub Shower, Vaulted Ceiling(s)
- Basement: None
- Attic: Pull Down Stairs
- Common walls with other units/homes: 2+ Common Walls
Interior area
- Total interior livable area: 1,174 sqft
Property
Parking
- Parking features: Parking Lot
Features
- Patio & porch: Porch, Patio, Screened
- Pool features: Community
Lot
- Size: 1,306 sqft
- Features: Level
Details
- Parcel number: 11008C04053
- Zoning description: Single Family
- Special conditions: Standard
Construction
Type & style
- Home type: Townhouse
- Architectural style: Traditional
- Property subtype: Townhouse
- Attached to another structure: Yes
Materials
- Frame, Vinyl Siding
- Foundation: Slab
- Roof: Asphalt
Condition
- Year built: 2005
Utilities & green energy
- Sewer: Public Sewer
- Water: Public
- Utilities for property: Underground Utilities
Community & neighborhood
Community
- Community features: Pool, Playground, Shopping, Street Lights, Sidewalks
Location
- Region: Savannah
- Subdivision: Stonelake Townhomes
HOA & financial
HOA
- Has HOA: Yes
- HOA fee: $193 monthly
Other
Other facts
- Listing agreement: Exclusive Right To Sell
- Listing terms: Cash,Conventional,FHA,VA Loan
Price history
| Date | Event | Price |
|---|---|---|
| 6/30/2025 | Sold | $241,500$206/sqft |
Source: | ||
| 5/14/2025 | Pending sale | $241,500$206/sqft |
Source: | ||
| 4/11/2025 | Listed for sale | $241,500+119.5%$206/sqft |
Source: | ||
| 6/29/2014 | Sold | $110,000-2.6%$94/sqft |
Source: | ||
| 6/3/2014 | Pending sale | $112,900$96/sqft |
Source: Keller Williams Realty Coastal Area Partners #123554 | ||
Public tax history
| Year | Property taxes | Tax assessment |
|---|---|---|
| 2024 | $1,260 +99.4% | $85,360 +21.1% |
| 2023 | $632 -46.8% | $70,480 +13.2% |
| 2022 | $1,187 -0.4% | $62,280 +15.6% |
Find assessor info on the county website
Neighborhood: 31419
Nearby schools
GreatSchools rating
- 3/10Gould Elementary SchoolGrades: PK-5Distance: 2.6 mi
- 4/10West Chatham Middle SchoolGrades: 6-8Distance: 4.8 mi
- 5/10New Hampstead High SchoolGrades: 9-12Distance: 6.4 mi

Get pre-qualified for a loan
At Zillow Home Loans, we can pre-qualify you in as little as 5 minutes with no impact to your credit score.An equal housing lender. NMLS #10287.
Sell for more on Zillow
Get a free Zillow Showcase℠ listing and you could sell for .
$243,700
2% more+ $4,874
With Zillow Showcase(estimated)
$248,574
