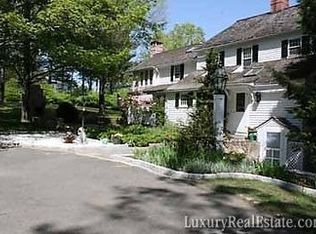Sold for $1,050,000
$1,050,000
17 Transylvania Road, Woodbury, CT 06798
4beds
3,928sqft
Single Family Residence
Built in 2008
2 Acres Lot
$1,086,400 Zestimate®
$267/sqft
$6,106 Estimated rent
Home value
$1,086,400
$913,000 - $1.29M
$6,106/mo
Zestimate® history
Loading...
Owner options
Explore your selling options
What's special
A stunning 4-bedroom, 2.5-bathroom colonial nestled on a private 2-acre lot, set back along a winding newly decorative stone driveway in an estate-like setting. This beautifully designed home boasts an open floor plan with high ceilings-9+ feet in most rooms and soaring to 10.5 feet in the living room-refined finishes, and luxurious upgrades throughout. The gourmet kitchen features granite countertops, an oversized island, a full pantry, and top-of-the-line appliances, seamlessly flowing into the expansive great room and out to a brick paver patio-perfect for entertaining. The formal dining room is generously sized with two sets of French doors, while a 6+ foot double French door leads to the backyard oasis with a 6-person hot tub and professionally manicured landscaping that offers beauty with minimal upkeep. Upstairs, the private primary suite includes a spa-like bathroom with dual stone vanities, a jetted tub, a glass shower, and an enormous walk-in closet. Three additional bedrooms with ample closet space, a full bath, and a dedicated laundry room complete the upper level. The fourth bedroom can serve as a recreation room and has a separate entrance from the lower level. Additional highlights include a home office, refinished hardwood floors, newly painted interiors, a new fireplace, new driveway, and 3-car garage. This home offers privacy, convenience, and modern comfort just minutes from Hollow Park, New Morning market, and Main Street restaurants!
Zillow last checked: 8 hours ago
Listing updated: June 09, 2025 at 07:46am
Listed by:
MICHAEL HVIZDO TEAM,
Michael Hvizdo 917-721-1332,
Coldwell Banker Realty 860-633-3661
Bought with:
Michael Turchiano, RES.0818107
RE/MAX Heritage
Source: Smart MLS,MLS#: 24087630
Facts & features
Interior
Bedrooms & bathrooms
- Bedrooms: 4
- Bathrooms: 3
- Full bathrooms: 2
- 1/2 bathrooms: 1
Primary bedroom
- Features: Full Bath, Stall Shower, Whirlpool Tub, Walk-In Closet(s)
- Level: Upper
- Area: 253.5 Square Feet
- Dimensions: 16.9 x 15
Bedroom
- Level: Upper
- Area: 153.69 Square Feet
- Dimensions: 10.9 x 14.1
Bedroom
- Level: Upper
- Area: 173.28 Square Feet
- Dimensions: 11.4 x 15.2
Bedroom
- Level: Upper
- Area: 673.2 Square Feet
- Dimensions: 36 x 18.7
Dining room
- Features: High Ceilings, French Doors
- Level: Main
- Area: 265.53 Square Feet
- Dimensions: 16.7 x 15.9
Kitchen
- Features: High Ceilings, Granite Counters, Eating Space, Kitchen Island, Pantry
- Level: Main
- Area: 483.57 Square Feet
- Dimensions: 19.9 x 24.3
Living room
- Features: High Ceilings, Fireplace
- Level: Main
- Area: 382.32 Square Feet
- Dimensions: 21.6 x 17.7
Office
- Features: High Ceilings, Ceiling Fan(s), Tile Floor
- Level: Main
- Area: 145.5 Square Feet
- Dimensions: 9.7 x 15
Heating
- Forced Air, Oil, Propane
Cooling
- Ceiling Fan(s), Central Air, Zoned
Appliances
- Included: Gas Cooktop, Oven, Range Hood, Refrigerator, Dishwasher, Washer, Dryer, Water Heater
- Laundry: Upper Level
Features
- Open Floorplan, Entrance Foyer
- Basement: Full,Unfinished,Storage Space,Garage Access,Interior Entry,Concrete
- Attic: Storage,Floored,Pull Down Stairs
- Number of fireplaces: 1
Interior area
- Total structure area: 3,928
- Total interior livable area: 3,928 sqft
- Finished area above ground: 3,928
Property
Parking
- Total spaces: 10
- Parking features: Attached, Driveway, Garage Door Opener, Circular Driveway
- Attached garage spaces: 3
- Has uncovered spaces: Yes
Features
- Patio & porch: Patio
- Exterior features: Rain Gutters, Lighting
- Spa features: Heated
Lot
- Size: 2 Acres
- Features: Secluded, Interior Lot, Few Trees, Level, Landscaped
Details
- Parcel number: 2491056
- Zoning: RA40
Construction
Type & style
- Home type: SingleFamily
- Architectural style: Colonial
- Property subtype: Single Family Residence
Materials
- Vinyl Siding
- Foundation: Concrete Perimeter
- Roof: Asphalt
Condition
- New construction: No
- Year built: 2008
Utilities & green energy
- Sewer: Septic Tank
- Water: Well
- Utilities for property: Cable Available
Community & neighborhood
Community
- Community features: Basketball Court, Health Club, Library, Park, Playground, Private School(s), Public Rec Facilities
Location
- Region: Woodbury
Price history
| Date | Event | Price |
|---|---|---|
| 6/6/2025 | Sold | $1,050,000$267/sqft |
Source: | ||
| 5/22/2025 | Pending sale | $1,050,000$267/sqft |
Source: | ||
| 4/17/2025 | Listed for sale | $1,050,000+34.6%$267/sqft |
Source: | ||
| 12/17/2021 | Sold | $780,000-0.6%$199/sqft |
Source: | ||
| 12/17/2021 | Contingent | $785,000$200/sqft |
Source: | ||
Public tax history
| Year | Property taxes | Tax assessment |
|---|---|---|
| 2025 | $12,596 +1.9% | $533,260 |
| 2024 | $12,356 +9% | $533,260 +36.8% |
| 2023 | $11,331 -0.4% | $389,910 |
Find assessor info on the county website
Neighborhood: 06798
Nearby schools
GreatSchools rating
- 5/10Mitchell Elementary SchoolGrades: PK-5Distance: 0.9 mi
- 6/10Woodbury Middle SchoolGrades: 6-8Distance: 0.8 mi
- 9/10Nonnewaug High SchoolGrades: 9-12Distance: 2 mi
Schools provided by the listing agent
- Elementary: Mitchell
- High: Nonnewaug
Source: Smart MLS. This data may not be complete. We recommend contacting the local school district to confirm school assignments for this home.
Get pre-qualified for a loan
At Zillow Home Loans, we can pre-qualify you in as little as 5 minutes with no impact to your credit score.An equal housing lender. NMLS #10287.
Sell with ease on Zillow
Get a Zillow Showcase℠ listing at no additional cost and you could sell for —faster.
$1,086,400
2% more+$21,728
With Zillow Showcase(estimated)$1,108,128
