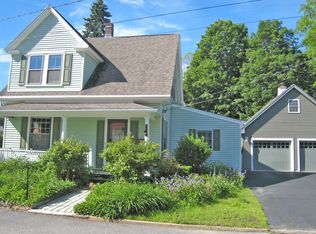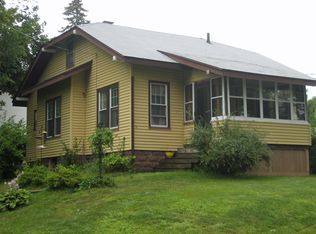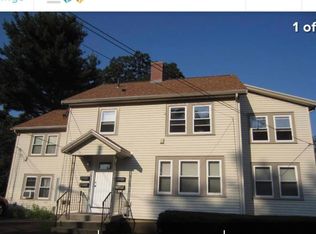Closed
$850,000
17 Traip Avenue, Kittery, ME 03904
3beds
2,374sqft
Single Family Residence
Built in 1930
6,534 Square Feet Lot
$978,900 Zestimate®
$358/sqft
$3,434 Estimated rent
Home value
$978,900
$920,000 - $1.05M
$3,434/mo
Zestimate® history
Loading...
Owner options
Explore your selling options
What's special
*Open Houses Cancelled*
Modern coastal luxury meets historic midcentury in hip Kittery Foreside! Set in a hidden riverside neighborhood within walking distance of both downtown Portsmouth and boutiques of Kittery Foreside, this meticulously restored 1930 Dutch Colonial offers a designer blend of pristine period details combined with a light and airy modern coastal vibe. Delightful spaces and woodworking details at every turn! Gather friends for meals in the open plan kitchen & dining areas with banquette window nook and bar seating. Cozy up around the custom fireplace in the sun filled living room. Home features many flexible spaces of living that could be purposed in many ways depending on your style and needs. Retreat to the privacy of any one of the sitting rooms on either floor. The first floor bonus rooms would make excellent office space's or first floor bedroom with private entrance, originally intended to be an in-law, it gives the opportunity for one floor living. Head up the stunning hand turned staircase to the airy second level landing that leads to primary bedroom suite with sitting room plus 2 additional spacious bedrooms and full bath. Walk up attic is partially finished and has potential for future expanded loft/studio renovations or tidy storage areas. Outdoors enjoy shaded deck and outdoor lounge areas in the grassy fenced in back yard. Seasonal views of the Piscatiqua River and a short walk to Rice Public Library, Kittery Foreside shops & restaurants, Downtown Portsmouth and Market Square. Close to beaches, harbor, public boat launch and Portsmouth. A restored and well loved gem in a sought after neighborhood like this doesn't come along often. Start enjoying a stylish coastal lifestyle today!
Zillow last checked: 8 hours ago
Listing updated: September 05, 2024 at 08:02pm
Listed by:
Keller Williams Coastal and Lakes & Mountains Realty
Bought with:
Legacy Properties Sotheby's International Realty
Source: Maine Listings,MLS#: 1547978
Facts & features
Interior
Bedrooms & bathrooms
- Bedrooms: 3
- Bathrooms: 2
- Full bathrooms: 2
Primary bedroom
- Features: Closet
- Level: Second
- Area: 224 Square Feet
- Dimensions: 16 x 14
Bedroom 2
- Features: Closet, Full Bath
- Level: First
- Area: 126 Square Feet
- Dimensions: 14 x 9
Bedroom 3
- Level: Second
- Area: 144 Square Feet
- Dimensions: 16 x 9
Bedroom 4
- Features: Closet
- Level: Second
- Area: 192 Square Feet
- Dimensions: 16 x 12
Bonus room
- Level: Third
- Area: 210 Square Feet
- Dimensions: 15 x 14
Dining room
- Level: First
- Area: 196 Square Feet
- Dimensions: 14 x 14
Kitchen
- Features: Breakfast Nook, Kitchen Island
- Level: First
- Area: 182 Square Feet
- Dimensions: 14 x 13
Living room
- Features: Wood Burning Fireplace
- Level: First
- Area: 350 Square Feet
- Dimensions: 25 x 14
Office
- Level: First
- Area: 72 Square Feet
- Dimensions: 9 x 8
Heating
- Baseboard, Hot Water, Steam, Radiator
Cooling
- None
Appliances
- Included: Dishwasher, Electric Range, Refrigerator
Features
- 1st Floor Primary Bedroom w/Bath, Attic, One-Floor Living, Storage, Walk-In Closet(s)
- Flooring: Tile, Wood
- Doors: Storm Door(s)
- Windows: Double Pane Windows
- Basement: Interior Entry,Full,Unfinished
- Number of fireplaces: 1
Interior area
- Total structure area: 2,374
- Total interior livable area: 2,374 sqft
- Finished area above ground: 2,374
- Finished area below ground: 0
Property
Parking
- Total spaces: 1
- Parking features: Paved, 5 - 10 Spaces
- Attached garage spaces: 1
Features
- Patio & porch: Deck
- Has view: Yes
- View description: Scenic
- Body of water: Piscatiqua River
Lot
- Size: 6,534 sqft
- Features: City Lot, Near Shopping, Neighborhood, Suburban, Level, Open Lot, Landscaped
Details
- Parcel number: KITTM009L031
- Zoning: MU-KF
- Other equipment: Cable, Internet Access Available
Construction
Type & style
- Home type: SingleFamily
- Architectural style: Colonial
- Property subtype: Single Family Residence
Materials
- Wood Frame, Vinyl Siding
- Foundation: Stone
- Roof: Shingle
Condition
- Year built: 1930
Utilities & green energy
- Electric: Circuit Breakers
- Sewer: Public Sewer
- Water: Public
Community & neighborhood
Location
- Region: Kittery
Other
Other facts
- Road surface type: Paved
Price history
| Date | Event | Price |
|---|---|---|
| 1/3/2023 | Sold | $850,000+7.7%$358/sqft |
Source: | ||
| 11/16/2022 | Pending sale | $789,000$332/sqft |
Source: | ||
| 11/10/2022 | Listed for sale | $789,000+31.7%$332/sqft |
Source: | ||
| 11/30/2020 | Sold | $599,000$252/sqft |
Source: | ||
| 10/14/2020 | Pending sale | $599,000$252/sqft |
Source: Keller Williams Coastal and Lakes and Mountains Realty #4833171 | ||
Public tax history
| Year | Property taxes | Tax assessment |
|---|---|---|
| 2024 | $8,408 +4.3% | $592,100 |
| 2023 | $8,058 +14.8% | $592,100 +13.7% |
| 2022 | $7,018 +3.7% | $520,600 |
Find assessor info on the county website
Neighborhood: Kittery
Nearby schools
GreatSchools rating
- 6/10Shapleigh SchoolGrades: 4-8Distance: 1.9 mi
- 5/10Robert W Traip AcademyGrades: 9-12Distance: 0.1 mi
- 7/10Horace Mitchell Primary SchoolGrades: K-3Distance: 2.1 mi

Get pre-qualified for a loan
At Zillow Home Loans, we can pre-qualify you in as little as 5 minutes with no impact to your credit score.An equal housing lender. NMLS #10287.
Sell for more on Zillow
Get a free Zillow Showcase℠ listing and you could sell for .
$978,900
2% more+ $19,578
With Zillow Showcase(estimated)
$998,478

