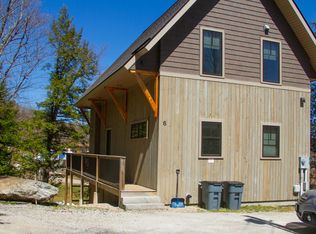This spectacular, architecturally designed mountain home is loaded with custom details throughout. The architect is known for incorporating interior windows and custom wood details and this home doesnt disappoint. The great room boasts a floor to ceiling stone fireplace, beautiful coffer ceiling above the dining room and various wood accents on the vaulted ceilings. Take in the views from the covered porch or deck off the dining and living area or have a cup of coffee on the balcony overlooking the Okemo base area from the owners suite. At the end of a long day, soak in the hot tub off the family room on the oversized stone patio. Move right into this property that has been meticulously cared for to include all new stone retaining walls, some exterior railings, and the entire house was recently painted. Guests can enter the home through the oversized ski room or through the formal entry. The spacious owners suite features an oversized bathroom with double sink vanity, shower, and jetted tub. Continue through the loft area with several built-ins toward the sleeping area that features several windows looking down onto the kitchen and family room. Wake up on the morning with a view that looks down onto the valley. You will enjoy this location if you like to frequent The Loft tavern or the Okemo main base area that features mountain biking and hiking on the summer and skiing and snowshoeing in the winter. Ski right home just below your property.
This property is off market, which means it's not currently listed for sale or rent on Zillow. This may be different from what's available on other websites or public sources.

