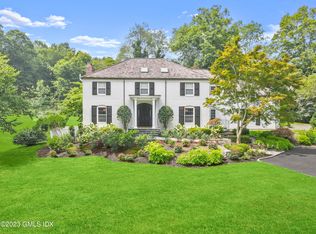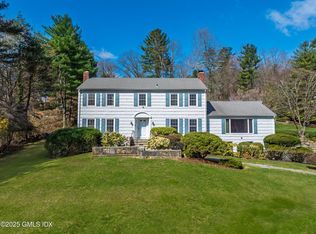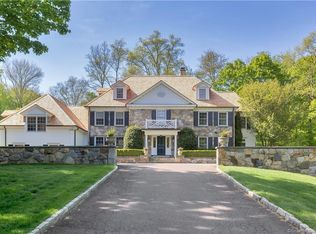This 5-bedroom colonial sits high & tucked away at the end of a mid-country cul-de-sac abutting Butternut Hollow. Eastern sun fills this traditional home with light throughout the day. Conveniently located minutes from downtown Greenwich, it offers gorgeous views of the valley below. Spacious rooms feature Herringbone wood flrs in the living rm & dining rm. Random width hardwood flrs in the library & family room off the kitchen. A large enclosed porch with sunrise views, master bedroom suite w/sitting room & four more large bedrooms round this home out. 1000 addtl sq ft can be finished. This lovely home has good bones and is ready to be transformed into the house of your dreams. House sold ''as is''. Value for the sophisticated buyer. DO NOT TRESPASS. OCCUPIED
This property is off market, which means it's not currently listed for sale or rent on Zillow. This may be different from what's available on other websites or public sources.


