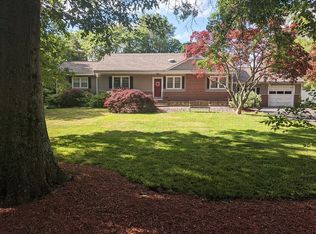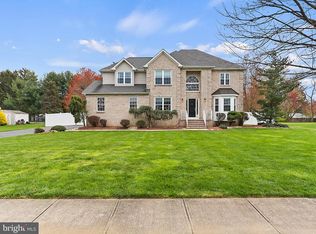Sold for $1,725,000 on 03/25/24
$1,725,000
17 Tindall Rd, Robbinsville, NJ 08691
6beds
4,400sqft
Single Family Residence
Built in 2022
0.7 Acres Lot
$1,765,500 Zestimate®
$392/sqft
$6,471 Estimated rent
Home value
$1,765,500
$1.62M - $1.91M
$6,471/mo
Zestimate® history
Loading...
Owner options
Explore your selling options
What's special
Magnificent & meticulous custom home built in 2022, this 6 Bedroom, 4.5 Bathroom haven spanning 4,400 sq ft. on .70 of an acre has public water and public sewer! With multiple potential primary bedrooms, including a coveted first-floor retreat, this home redefines comfort and convenience. Immerse yourself in the seamless blend of sophisticated design and practicality, where every detail has been carefully curated for an unparalleled living experience. Welcome home to a unique residence that effortlessly accommodates your every need and desire with a paver walkway and driveway that set the tone for the grand entrance. Illuminated outdoor spaces with low-voltage landscape lighting in both the front and rear yards. Enjoy the privacy of a fenced-in yard, complete with pool-approved gates (3) for added security. A 12-zone irrigation system with a Hydrawise system keeps your lush landscaping thriving. Unwind on the Trex deck or the inviting Bluestone porch, offering an elegant outdoor retreat. The exterior features Hardy Board siding and Azak Trim, ensuring a maintenance-free and stylish facade. Anderson 300 series double-hung windows flood the interiors with natural light. Stone chimneys add a touch of rustic charm to both the front and rear of the property. Enhanced security with a 360-degree surveillance camera system (expandable to 8 cameras). Stay connected with a wireless side door doorbell equipped with a camera. Rest easy with a whole house Generac generator ensuring uninterrupted power supply. Dual-zone HVAC and a split-unit HVAC in the attic, basement, and second-floor storage area provide climate control tailored to your needs. The property boasts a 220V electrical service, all new wiring, and an Electronic Chandelier lift in the foyer. The new plumbing system (2022) with insulated pipes ensures efficiency and longevity. The gourmet kitchen is equipped with a huge walk-in pantry, all Thermador appliances, second Bosch dishwasher, custom cabinetry, beverage station with a wet bar, & ice maker and in-counter microwave. Enjoy the convenience of a laundry room with an accessory sink. Indulge in luxury showers and baths, some featuring body sprays and rain showers. The great room showcases cathedral ceilings and a gas stone fireplace with custom wood mantle. Stay organized with built-in cabinetry and shelves in the living room and office. The living room also has a stone gas fireplace. Customized closets and walk-ins offer ample storage. Solid hardwood floors, ceramic tile in mudroom/laundry, and solid core doors add to the overall elegance. Intelligent lighting solutions include abundant recessed lighting, chandeliers, sconces, and art lights with dimmer switches. Motorized shades in bedrooms and light-filtering shades in common areas ensure comfort and privacy. Benefit from Ethernet wiring, TV connections, and wall electric for TVs in each bedroom. The insulated basement features an epoxy-painted floor and Bilco door to outside. Ensure safety with a whole-house alarm system that includes water detection, CO/fire/heat, and intrusion alerts, all accessible via app connectivity. This home represents the pinnacle of contemporary living, where every detail has been meticulously crafted to provide the utmost in comfort, convenience, and luxury.
Zillow last checked: 8 hours ago
Listing updated: March 25, 2024 at 05:01pm
Listed by:
Debbie Lang 609-213-1900,
BHHS Fox & Roach - Princeton
Bought with:
Vanessa Stefanics, 9694852
RE/MAX Tri County
Source: Bright MLS,MLS#: NJME2038378
Facts & features
Interior
Bedrooms & bathrooms
- Bedrooms: 6
- Bathrooms: 5
- Full bathrooms: 4
- 1/2 bathrooms: 1
- Main level bathrooms: 2
- Main level bedrooms: 2
Basement
- Area: 0
Heating
- Forced Air, Natural Gas
Cooling
- Ceiling Fan(s), Central Air, Electric
Appliances
- Included: Microwave, Dishwasher, Dryer, Oven/Range - Gas, Refrigerator, Washer, Stainless Steel Appliance(s), Gas Water Heater
- Laundry: Main Level
Features
- Attic, Bar, Built-in Features, Butlers Pantry, Ceiling Fan(s), Family Room Off Kitchen, Open Floorplan, Kitchen - Gourmet, Kitchen Island, Pantry, Recessed Lighting, Walk-In Closet(s)
- Flooring: Hardwood, Ceramic Tile, Wood
- Windows: Double Hung, Window Treatments
- Basement: Unfinished
- Number of fireplaces: 2
- Fireplace features: Stone, Gas/Propane
Interior area
- Total structure area: 4,400
- Total interior livable area: 4,400 sqft
- Finished area above ground: 4,400
- Finished area below ground: 0
Property
Parking
- Total spaces: 4
- Parking features: Garage Faces Side, Garage Door Opener, Asphalt, Attached, Driveway
- Attached garage spaces: 2
- Uncovered spaces: 2
Accessibility
- Accessibility features: None
Features
- Levels: Two
- Stories: 2
- Exterior features: Lawn Sprinkler
- Pool features: None
Lot
- Size: 0.70 Acres
- Dimensions: 150.00 x 204.00
Details
- Additional structures: Above Grade, Below Grade
- Parcel number: 1200009 0600037
- Zoning: R1.5
- Special conditions: Standard
Construction
Type & style
- Home type: SingleFamily
- Architectural style: Colonial,Contemporary
- Property subtype: Single Family Residence
Materials
- Frame, HardiPlank Type, Stone
- Foundation: Concrete Perimeter
- Roof: Asphalt
Condition
- Excellent
- New construction: No
- Year built: 2022
- Major remodel year: 2022
Utilities & green energy
- Electric: 220 Volts, 200+ Amp Service
- Sewer: Public Sewer
- Water: Public
- Utilities for property: Cable Available
Community & neighborhood
Security
- Security features: Carbon Monoxide Detector(s), Exterior Cameras, Security System, Smoke Detector(s), Fire Sprinkler System
Location
- Region: Robbinsville
- Subdivision: None Available
- Municipality: ROBBINSVILLE TWP
Other
Other facts
- Listing agreement: Exclusive Right To Sell
- Listing terms: Cash,Conventional
- Ownership: Fee Simple
Price history
| Date | Event | Price |
|---|---|---|
| 3/25/2024 | Sold | $1,725,000-4.1%$392/sqft |
Source: | ||
| 2/23/2024 | Pending sale | $1,799,000$409/sqft |
Source: | ||
| 1/30/2024 | Contingent | $1,799,000$409/sqft |
Source: | ||
| 1/6/2024 | Listed for sale | $1,799,000+1007.1%$409/sqft |
Source: | ||
| 4/15/2020 | Sold | $162,500$37/sqft |
Source: Public Record Report a problem | ||
Public tax history
| Year | Property taxes | Tax assessment |
|---|---|---|
| 2025 | $16,042 +9.2% | $480,000 +9.2% |
| 2024 | $14,695 +42.9% | $439,700 +25.1% |
| 2023 | $10,285 +1.5% | $351,400 |
Find assessor info on the county website
Neighborhood: 08691
Nearby schools
GreatSchools rating
- 7/10Pond Road Middle SchoolGrades: 5-8Distance: 0.8 mi
- 7/10Robbinsville High SchoolGrades: 9-12Distance: 0.5 mi
- 6/10Sharon Elementary SchoolGrades: PK-4Distance: 2.3 mi
Schools provided by the listing agent
- Elementary: Sharon E.s.
- High: Robbinsville
- District: Robbinsville Twp
Source: Bright MLS. This data may not be complete. We recommend contacting the local school district to confirm school assignments for this home.

Get pre-qualified for a loan
At Zillow Home Loans, we can pre-qualify you in as little as 5 minutes with no impact to your credit score.An equal housing lender. NMLS #10287.
Sell for more on Zillow
Get a free Zillow Showcase℠ listing and you could sell for .
$1,765,500
2% more+ $35,310
With Zillow Showcase(estimated)
$1,800,810
