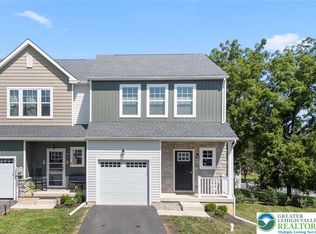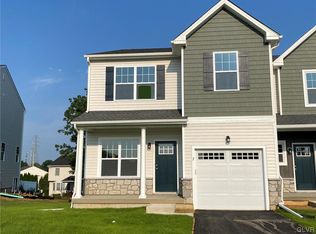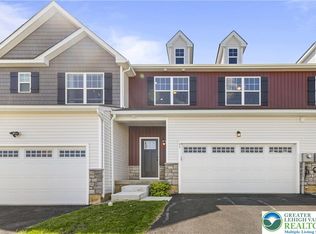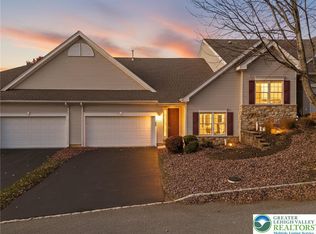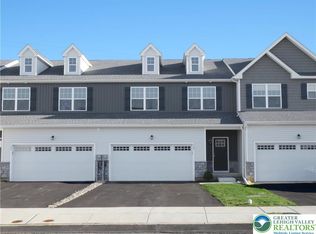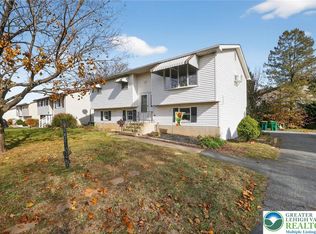SHORT SALE TRANSACTION. Welcome to comfort and beauty in this prime location end-unit in Palmer Township. This property was built in 2024, and the sellers only lived in it for less than a year and had to relocate in the last few months. This is one of the few or perhaps the only Dakota series home for sale on the market in the Wolfs Run community.
With an open concept and neutral decor, the first level combines the three main areas into a large "do it all, see it all" space for family interactions in a regular day to day living. Multiple windows and a sliding glass door provide for tons of natural light and a vibrant home atmosphere.
The second level opens nicely to a large main bedroom with a private bath; two other decent size bedrooms and a shared bathroom add to the living space while the laundry room adds a touch of functionality to the daily family life. All this combined with neutral colors and a soft carpet flooring for a more relaxed experience.
The home also comes with a finished basement. This offers the opportunity to utilize the space as a multi-purpose area. An office space and a mini-Gym room, storage space with a classic touch and more.
Prime location, with low taxes, low HOA fee and the feeling of a new home, this Dakota series end-unit promises to fulfill expectations.
Come visit us and enjoy your new home.
//Home is being sold in the “as-is” condition, any inspections are at
the expense of the buyer. Subject to bank approval.
Pending
$370,000
17 Timber Trl, Easton, PA 18045
3beds
2,042sqft
Est.:
Townhouse
Built in 2024
5,357.88 Square Feet Lot
$368,800 Zestimate®
$181/sqft
$120/mo HOA
What's special
Decent size bedroomsFinished basementSliding glass doorMultiple windowsOffice spaceVibrant home atmosphereStorage space
- 205 days |
- 116 |
- 0 |
Likely to sell faster than
Zillow last checked: 8 hours ago
Listing updated: September 01, 2025 at 03:22pm
Listed by:
John J. Acevedo 908-307-0276,
IronValley RE of Lehigh Valley 610-766-7200
Source: GLVR,MLS#: 757856 Originating MLS: Lehigh Valley MLS
Originating MLS: Lehigh Valley MLS
Facts & features
Interior
Bedrooms & bathrooms
- Bedrooms: 3
- Bathrooms: 3
- Full bathrooms: 2
- 1/2 bathrooms: 1
Primary bedroom
- Description: Approximately
- Level: Second
- Dimensions: 17.30 x 11.80
Bedroom
- Description: Approximately
- Level: Second
- Dimensions: 11.00 x 10.10
Bedroom
- Description: Approximately
- Level: Second
- Dimensions: 9.90 x 11.45
Primary bathroom
- Description: Approximately
- Level: Second
- Dimensions: 5.00 x 10.11
Breakfast room nook
- Description: Approximately
- Level: First
- Dimensions: 10.60 x 9.30
Family room
- Description: Approximately
- Level: First
- Dimensions: 10.30 x 18.50
Other
- Description: Approximately
- Level: Second
- Dimensions: 7.60 x 5.00
Half bath
- Description: Approximately
- Level: First
- Dimensions: 3.00 x 7.00
Kitchen
- Description: Approximately
- Level: First
- Dimensions: 10.60 x 11.50
Laundry
- Description: Approximately
- Level: Second
- Dimensions: 4.30 x 7.30
Heating
- Electric, Forced Air, Heat Pump, Hot Water
Cooling
- Central Air
Appliances
- Included: Dishwasher, Electric Oven, Electric Range, Electric Water Heater
- Laundry: Washer Hookup, Dryer Hookup
Features
- Dining Area
- Basement: Finished
Interior area
- Total interior livable area: 2,042 sqft
- Finished area above ground: 1,485
- Finished area below ground: 557
Property
Parking
- Total spaces: 1
- Parking features: Built In, Garage, Garage Door Opener
- Garage spaces: 1
Features
- Stories: 2
- Has view: Yes
- View description: City Lights
Lot
- Size: 5,357.88 Square Feet
- Features: Flat
Details
- Parcel number: K8 14 468 0324
- Zoning: Mdr-Medium Density Reside
- Special conditions: None
Construction
Type & style
- Home type: Townhouse
- Architectural style: Other
- Property subtype: Townhouse
Materials
- Other
- Roof: Asphalt,Fiberglass
Condition
- Year built: 2024
Utilities & green energy
- Electric: 200+ Amp Service, Circuit Breakers
- Sewer: Public Sewer
- Water: Public
Community & HOA
Community
- Subdivision: Wolfs Run
HOA
- Has HOA: Yes
- HOA fee: $120 monthly
Location
- Region: Easton
Financial & listing details
- Price per square foot: $181/sqft
- Tax assessed value: $62,900
- Annual tax amount: $5,733
- Date on market: 5/31/2025
- Cumulative days on market: 252 days
- Listing terms: Cash,Conventional,FHA,VA Loan
- Ownership type: Fee Simple
Estimated market value
$368,800
$350,000 - $387,000
$2,880/mo
Price history
Price history
| Date | Event | Price |
|---|---|---|
| 9/1/2025 | Pending sale | $370,000$181/sqft |
Source: | ||
| 8/30/2025 | Price change | $370,000-3.9%$181/sqft |
Source: | ||
| 8/9/2025 | Price change | $384,900-3.5%$188/sqft |
Source: | ||
| 7/18/2025 | Price change | $399,000-6.1%$195/sqft |
Source: | ||
| 5/31/2025 | Price change | $424,900-1.2%$208/sqft |
Source: | ||
Public tax history
Public tax history
| Year | Property taxes | Tax assessment |
|---|---|---|
| 2025 | $1,267 +2.9% | $13,900 |
| 2024 | $1,232 | $13,900 |
Find assessor info on the county website
BuyAbility℠ payment
Est. payment
$2,487/mo
Principal & interest
$1793
Property taxes
$444
Other costs
$250
Climate risks
Neighborhood: 18045
Nearby schools
GreatSchools rating
- 6/10Tracy El SchoolGrades: K-5Distance: 2 mi
- 5/10Easton Area Middle SchoolGrades: 6-8Distance: 2 mi
- 3/10Easton Area High SchoolGrades: 9-12Distance: 2.4 mi
Schools provided by the listing agent
- Elementary: Edward Tracy Elementary School
- Middle: Easton Area Middle School
- High: Easton Area High School
- District: Easton
Source: GLVR. This data may not be complete. We recommend contacting the local school district to confirm school assignments for this home.
- Loading
