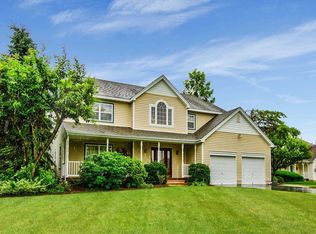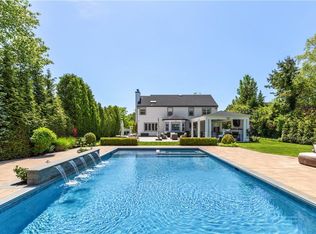Sold for $1,875,000 on 07/23/24
$1,875,000
17 Timber Ridge Drive, Huntington, NY 11743
6beds
6,700sqft
Single Family Residence, Residential
Built in 2001
1 Acres Lot
$2,045,600 Zestimate®
$280/sqft
$7,814 Estimated rent
Home value
$2,045,600
$1.82M - $2.29M
$7,814/mo
Zestimate® history
Loading...
Owner options
Explore your selling options
What's special
Welcome to a gorgeous expanded Colonial with many upgrades completed in 2015 and expanded to accommodate extended family for year round entertaining. 6 Bedrooms, 7.5 Baths included in this spacious home with a private 2 Bedroom in-law suite on the main level. Granite Stainless Kitchen with top of the line appliances, Den with Fireplace, Spacious Eat-In-Kitchen and large Formal Dining Room. Master Suite offers vaulted ceilings, and private balcony overlooking the country club yard. Outdoor Entertainment Pavillion offers gourmet kitchen, pizza oven, and more with a wood burning fireplace and generous seating area. Travertine patio also surrounds the In-Ground Pool & Spa and space for outdoor fun on the sport court for basketball or pickleball in the private fenced yard. Full finished basement has high ceilings and options for a home theatre, game room or simply relaxing. This remarkable property is conveniently located just minutes from major parkways, shopping, dining, and a nature preserve for hiking offering a perfect balance of privacy & accessibility. 3 car attached garages with on site parking for 9 cars. This property must be seen to be appreciated, too much to list., Additional information: Appearance:Diamond,Green Features:Insulated Doors,Interior Features:Guest Quarters,Separate Hotwater Heater:y
Zillow last checked: 8 hours ago
Listing updated: November 21, 2024 at 05:59am
Listed by:
Mary D. Trester,
Charles Rutenberg Realty Inc 516-575-7500
Bought with:
Jennifer Scala, 10401281763
Keller Williams Realty Liberty
Source: OneKey® MLS,MLS#: L3537987
Facts & features
Interior
Bedrooms & bathrooms
- Bedrooms: 6
- Bathrooms: 8
- Full bathrooms: 7
- 1/2 bathrooms: 1
Other
- Description: EF, FLR/Office, FDR, Den w/FRPLC, EIK, 1/2 Bath, laundry rm, mud room, Full Bath, 2 car garage
- Level: First
Other
- Description: In-law suite for extended family, 2 Bedrooms, full bath, LR/DR area, wet bar, 1 car garage.
- Level: First
Other
- Description: Master Bedroom with En-Suite Bath and balcony, 2 Bedrooms, Full bath and Bedroom with en-suite bath.
- Level: Second
Other
- Description: Large Open Space, play area, recreation area, movie area, full bath, wet bar
- Level: Basement
Other
- Description: Outdoor entertainment pavillion with full kitchen, wood burning fireplace, overlooking pool and sport court. full bath
Heating
- Baseboard, ENERGY STAR Qualified Equipment, Hot Water
Cooling
- Attic Fan, Central Air, Zoned
Appliances
- Included: Cooktop, Dishwasher, Dryer, ENERGY STAR Qualified Appliances, Microwave, Oven, Refrigerator, Washer, Gas Water Heater
Features
- Cathedral Ceiling(s), Ceiling Fan(s), Central Vacuum, Chandelier, Eat-in Kitchen, Entertainment Cabinets, Entrance Foyer, Formal Dining, First Floor Bedroom, Granite Counters, Primary Bathroom, Pantry, Smart Thermostat
- Doors: ENERGY STAR Qualified Doors
- Windows: Blinds, Double Pane Windows, Drapes, ENERGY STAR Qualified Windows, Insulated Windows, New Windows, Screens
- Basement: Finished,Full,Walk-Out Access
- Attic: Full,Unfinished
- Number of fireplaces: 2
Interior area
- Total structure area: 6,700
- Total interior livable area: 6,700 sqft
Property
Parking
- Parking features: Attached, Detached, Driveway, Garage Door Opener, Private
- Has uncovered spaces: Yes
Features
- Levels: Three Or More
- Patio & porch: Deck, Patio, Porch
- Exterior features: Basketball Court, Basketball Hoop, Mailbox
- Has private pool: Yes
- Pool features: In Ground
- Fencing: Fenced
Lot
- Size: 1 Acres
- Dimensions: 1 acre
- Features: Level, Near Public Transit, Sprinklers In Front, Sprinklers In Rear
Details
- Parcel number: 0400167000200013026
- Zoning: Residential
Construction
Type & style
- Home type: SingleFamily
- Architectural style: Colonial
- Property subtype: Single Family Residence, Residential
Materials
- Advanced Framing Technique, Energy Star, Stucco
Condition
- New Construction
- New construction: Yes
- Year built: 2001
- Major remodel year: 2015
Utilities & green energy
- Sewer: Cesspool
- Water: Public
- Utilities for property: Trash Collection Public
Community & neighborhood
Security
- Security features: Security System
Community
- Community features: Fitness Center
Location
- Region: Huntington
- Subdivision: Evergreen Estates
Other
Other facts
- Listing agreement: Exclusive Right To Lease
Price history
| Date | Event | Price |
|---|---|---|
| 7/23/2024 | Sold | $1,875,000+2.7%$280/sqft |
Source: | ||
| 4/24/2024 | Pending sale | $1,825,000$272/sqft |
Source: | ||
| 3/29/2024 | Listed for sale | $1,825,000+135.5%$272/sqft |
Source: | ||
| 2/21/2003 | Sold | $775,000+18.9%$116/sqft |
Source: Public Record Report a problem | ||
| 7/30/2002 | Sold | $651,685$97/sqft |
Source: Public Record Report a problem | ||
Public tax history
| Year | Property taxes | Tax assessment |
|---|---|---|
| 2024 | -- | $8,050 +11.8% |
| 2023 | -- | $7,200 |
| 2022 | -- | $7,200 |
Find assessor info on the county website
Neighborhood: 11743
Nearby schools
GreatSchools rating
- 7/10James H Boyd Elementary SchoolGrades: 3-5Distance: 1.1 mi
- 6/10Elwood Middle SchoolGrades: 6-8Distance: 1.6 mi
- 9/10Elwood John Glenn High SchoolGrades: 9-12Distance: 1.6 mi
Schools provided by the listing agent
- Elementary: Harley Avenue Elementary School
- Middle: Elwood Middle School
- High: Elwood/John Glenn High School
Source: OneKey® MLS. This data may not be complete. We recommend contacting the local school district to confirm school assignments for this home.
Get a cash offer in 3 minutes
Find out how much your home could sell for in as little as 3 minutes with a no-obligation cash offer.
Estimated market value
$2,045,600
Get a cash offer in 3 minutes
Find out how much your home could sell for in as little as 3 minutes with a no-obligation cash offer.
Estimated market value
$2,045,600

