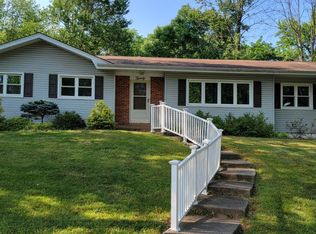Sold for $800,000 on 03/25/24
$800,000
17 Timber Rd, Edison, NJ 08820
4beds
1,792sqft
Single Family Residence
Built in 1965
0.46 Acres Lot
$896,200 Zestimate®
$446/sqft
$4,344 Estimated rent
Home value
$896,200
$851,000 - $950,000
$4,344/mo
Zestimate® history
Loading...
Owner options
Explore your selling options
What's special
Welcome to this charming ranch set on a huge park like, level, green 1/2 acre lot in the heart of North Edison. To the left of the welcoming foyer lies a spacious living room with a large dining area that flows seamlessly into the family room. The family room includes a decorative nonfunctional fireplace (as is) and large windows that look out to the tranquil back yard. Sliding doors lead to a wrap around deck, perfect for large gatherings and fun family times. The beautifully updated eat in kitchen boasts stainless steel appliances, granite countertops, and tiled backsplash, and is at the heart of the home. To the right of the foyer lie 4 bedrooms and 2 full bathrooms. Hardwood floors throughout. The laundry room off the kitchen leads to a full basement which is partially finished with a full bathroom and an abundance of storage space. Additional access to the oversized 2 car garage is either through the basement or a back door. Close to Grove Ave, Oak Tree Rd, Metro park train station, Menlo Park Elementary School, and buses to Woodrow Wilson MS, this north facing home is set on a prime lot in a prime location.
Zillow last checked: 8 hours ago
Listing updated: March 25, 2024 at 11:18pm
Listed by:
SUSHMA TROUSDALE,
WEICHERT CO REALTORS 732-494-6800
Source: All Jersey MLS,MLS#: 2407971R
Facts & features
Interior
Bedrooms & bathrooms
- Bedrooms: 4
- Bathrooms: 3
- Full bathrooms: 3
Primary bedroom
- Features: 1st Floor, Full Bath
- Level: First
Bathroom
- Features: Stall Shower
Dining room
- Features: Living Dining Combo
Kitchen
- Features: Granite/Corian Countertops, Eat-in Kitchen
Basement
- Area: 0
Heating
- Forced Air
Cooling
- Central Air
Appliances
- Included: Dishwasher, Dryer, Electric Range/Oven, Microwave, Refrigerator, Washer, Gas Water Heater
Features
- Entrance Foyer, Kitchen, 4 Bedrooms, Laundry Room, Living Room, Bath Full, Bath Main, Dining Room, Family Room, Attic, None
- Flooring: Carpet, Ceramic Tile, Wood
- Basement: Partially Finished, Full, Bath Full
- Number of fireplaces: 1
- Fireplace features: See Remarks
Interior area
- Total structure area: 1,792
- Total interior livable area: 1,792 sqft
Property
Parking
- Total spaces: 2
- Parking features: 2 Car Width, Asphalt, Garage, Oversized, Driveway
- Garage spaces: 2
- Has uncovered spaces: Yes
Features
- Levels: One, See Remarks
- Stories: 1
Lot
- Size: 0.46 Acres
- Dimensions: 200.00 x 100.00
- Features: Near Shopping, Near Train, Dead - End Street, Level
Details
- Parcel number: 0500643000000070
- Zoning: RA
Construction
Type & style
- Home type: SingleFamily
- Architectural style: Ranch
- Property subtype: Single Family Residence
Materials
- Roof: Asphalt
Condition
- Year built: 1965
Utilities & green energy
- Gas: Natural Gas
- Sewer: Public Sewer
- Water: Public
- Utilities for property: Underground Utilities, Electricity Connected, Natural Gas Connected
Community & neighborhood
Location
- Region: Edison
Other
Other facts
- Ownership: Fee Simple
Price history
| Date | Event | Price |
|---|---|---|
| 3/25/2024 | Sold | $800,000+11.4%$446/sqft |
Source: | ||
| 2/27/2024 | Pending sale | $718,000$401/sqft |
Source: | ||
| 2/26/2024 | Contingent | $718,000$401/sqft |
Source: | ||
| 2/15/2024 | Listed for sale | $718,000+268.2%$401/sqft |
Source: | ||
| 6/16/1998 | Sold | $195,000$109/sqft |
Source: Public Record Report a problem | ||
Public tax history
| Year | Property taxes | Tax assessment |
|---|---|---|
| 2025 | $14,491 +18.5% | $252,800 +18.5% |
| 2024 | $12,232 +0.5% | $213,400 |
| 2023 | $12,170 0% | $213,400 |
Find assessor info on the county website
Neighborhood: Menlo Park
Nearby schools
GreatSchools rating
- 7/10Menlo Park Elementary SchoolGrades: K-5Distance: 0.4 mi
- 7/10Woodrow Wilson Middle SchoolGrades: 6-8Distance: 1.5 mi
- 9/10J P Stevens High SchoolGrades: 9-12Distance: 0.9 mi
Get a cash offer in 3 minutes
Find out how much your home could sell for in as little as 3 minutes with a no-obligation cash offer.
Estimated market value
$896,200
Get a cash offer in 3 minutes
Find out how much your home could sell for in as little as 3 minutes with a no-obligation cash offer.
Estimated market value
$896,200
