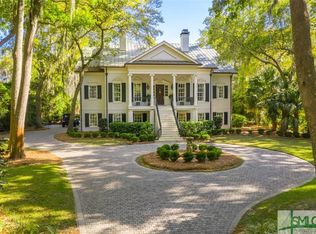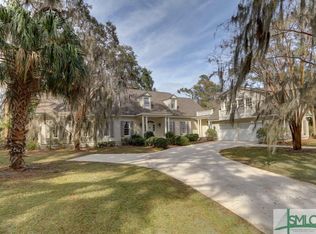Sold for $1,750,000 on 03/15/24
Street View
$1,750,000
17 Tidewater Way, Savannah, GA 31411
4beds
5baths
4,819sqft
SingleFamily
Built in 1987
0.58 Acres Lot
$1,868,200 Zestimate®
$363/sqft
$6,577 Estimated rent
Home value
$1,868,200
$1.70M - $2.07M
$6,577/mo
Zestimate® history
Loading...
Owner options
Explore your selling options
What's special
17 Tidewater Way, Savannah, GA 31411 is a single family home that contains 4,819 sq ft and was built in 1987. It contains 4 bedrooms and 5 bathrooms. This home last sold for $1,750,000 in March 2024.
The Zestimate for this house is $1,868,200. The Rent Zestimate for this home is $6,577/mo.
Facts & features
Interior
Bedrooms & bathrooms
- Bedrooms: 4
- Bathrooms: 5
Heating
- Heat pump, Gas
Cooling
- Central, Other
Appliances
- Included: Dishwasher, Garbage disposal, Range / Oven, Refrigerator
Features
- Flooring: Tile, Other, Hardwood
- Has fireplace: Yes
Interior area
- Total interior livable area: 4,819 sqft
Property
Parking
- Total spaces: 3
- Parking features: Garage - Attached
Features
- Exterior features: Brick
Lot
- Size: 0.58 Acres
Details
- Parcel number: 10342A01008
Construction
Type & style
- Home type: SingleFamily
Materials
- masonry
- Foundation: Other
- Roof: Asphalt
Condition
- Year built: 1987
Community & neighborhood
Location
- Region: Savannah
HOA & financial
HOA
- Has HOA: Yes
- HOA fee: $139 monthly
Price history
| Date | Event | Price |
|---|---|---|
| 3/15/2024 | Sold | $1,750,000-7.2%$363/sqft |
Source: Public Record | ||
| 3/12/2024 | Pending sale | $1,885,000$391/sqft |
Source: | ||
| 11/2/2023 | Price change | $1,885,000-5%$391/sqft |
Source: | ||
| 8/14/2023 | Listed for sale | $1,985,000+126.9%$412/sqft |
Source: | ||
| 7/22/2015 | Sold | $875,000-2.8%$182/sqft |
Source: | ||
Public tax history
| Year | Property taxes | Tax assessment |
|---|---|---|
| 2024 | $13,619 +6.3% | $704,280 +29.8% |
| 2023 | $12,816 -1% | $542,440 +2.3% |
| 2022 | $12,948 -1.5% | $530,400 +31.8% |
Find assessor info on the county website
Neighborhood: 31411
Nearby schools
GreatSchools rating
- 5/10Hesse SchoolGrades: PK-8Distance: 5.3 mi
- 5/10Jenkins High SchoolGrades: 9-12Distance: 7.3 mi
Schools provided by the listing agent
- Elementary: HESSE
- Middle: HESSE
- High: JENKINS
Source: The MLS. This data may not be complete. We recommend contacting the local school district to confirm school assignments for this home.

Get pre-qualified for a loan
At Zillow Home Loans, we can pre-qualify you in as little as 5 minutes with no impact to your credit score.An equal housing lender. NMLS #10287.
Sell for more on Zillow
Get a free Zillow Showcase℠ listing and you could sell for .
$1,868,200
2% more+ $37,364
With Zillow Showcase(estimated)
$1,905,564
