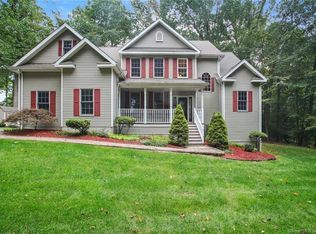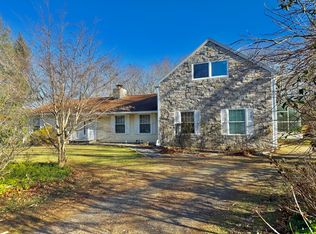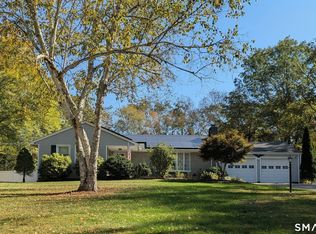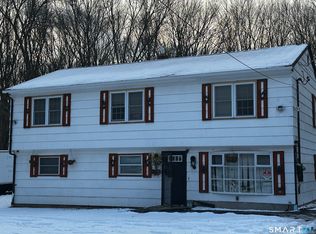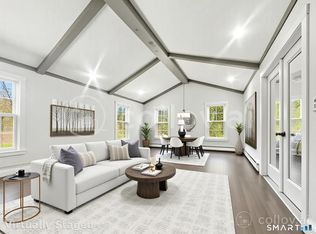Nestled on nearly 3 acres, this contemporary colonial offers unparalleled privacy in a picturesque setting. A welcoming double door entry leads to an open foyer, introducing a 3-5 bedroom 3 full bathroom Contemporary Colonial. The living room recently partitioned into two rooms features a dual set of sliding doors opening to a 21x10 new composite deck that oversees a level, tranquil & fully newly fenced yard. Descend to the family room, highlighted by hardwood floors, a beautiful picture window, and a cozy fireplace. The dining room provides access to a covered deck and an expansive, remodeled kitchen equipped with quartz counters, a farmhouse sink, glass tile/solid quartz backsplash and new stainless steel high end appliances including an 8 burner gas double oven and microwave drawer. The house has been recently been updated with the following: entire interior painted, main level full bathroom completely remodeled, brand new remodeled kitchen top to bottom, new flooring throughout main level and second level, brand new garage door and opener, new composite deck and balcony, new trim throughout home, all new lighting, partially finished space in basement, dehumidifier system in basement, radon system, driveway lighting, and all new gutters/fascia.
Conveniently located on the main floor are an office or potential 4th bedroom and a laundry room. The second floor unveils a master bedroom with a walk-in closet, a full bath featuring a newer custom over-sized tile shower, second closet, and sliders leading to a balcony. Additionally, there are two more bedrooms and a full bath. The massive lower level walkout offers expansion possibilities, with potential for an in-law suite complete with a private entry and workshop. Notable features are a 4-zone heating system and recently replaced well tank, well pump, and iron and manganese filter. Parking for 5 vehicles in addition to 2 car attached garage.
Embrace the comfort and tranquility of this unique property with its blend of modern amenities and secluded charm located in the Great Hill area of Seymour! A must see!
House is SOLD AS IS.
Central air needs new condenser.
For sale by owner
$619,900
17 Tibbets Rd, Seymour, CT 06483
4beds
2,317sqft
Est.:
SingleFamily
Built in 1989
3 Acres Lot
$612,800 Zestimate®
$268/sqft
$-- HOA
Overview
- 69 days |
- 469 |
- 16 |
Listed by:
Property Owner (203) 305-5381
Facts & features
Interior
Bedrooms & bathrooms
- Bedrooms: 4
- Bathrooms: 3
- Full bathrooms: 3
Heating
- Baseboard, Oil
Cooling
- Central
Appliances
- Included: Dishwasher, Dryer, Microwave, Range / Oven, Refrigerator, Washer
Features
- Flooring: Tile, Hardwood, Linoleum / Vinyl
- Basement: Partially finished
- Has fireplace: Yes
Interior area
- Total interior livable area: 2,317 sqft
Property
Parking
- Total spaces: 2
- Parking features: Garage - Attached
Features
- Exterior features: Wood
Lot
- Size: 3 Acres
Details
- Parcel number: SEYMM502L16
Construction
Type & style
- Home type: SingleFamily
- Architectural style: Contemporary
Materials
- Frame
- Roof: Shake / Shingle
Condition
- New construction: No
- Year built: 1989
Community & HOA
Location
- Region: Seymour
Financial & listing details
- Price per square foot: $268/sqft
- Tax assessed value: $341,810
- Annual tax amount: $9,475
- Date on market: 12/10/2025
Estimated market value
$612,800
$582,000 - $643,000
$3,332/mo
Price history
Price history
| Date | Event | Price |
|---|---|---|
| 2/6/2026 | Sold | $600,000-3.2%$259/sqft |
Source: | ||
| 1/19/2026 | Pending sale | $619,900$268/sqft |
Source: | ||
| 12/16/2025 | Listed for sale | $619,900+14.8%$268/sqft |
Source: | ||
| 3/26/2024 | Sold | $540,000-6.8%$233/sqft |
Source: | ||
| 3/15/2024 | Pending sale | $579,500$250/sqft |
Source: | ||
| 3/1/2024 | Listed for sale | $579,500+70.4%$250/sqft |
Source: | ||
| 9/20/2019 | Sold | $340,000+0%$147/sqft |
Source: | ||
| 7/23/2019 | Listed for sale | $339,900+41.6%$147/sqft |
Source: William Raveis Real Estate #170217922 Report a problem | ||
| 11/13/1989 | Sold | $240,000$104/sqft |
Source: Public Record Report a problem | ||
Public tax history
Public tax history
| Year | Property taxes | Tax assessment |
|---|---|---|
| 2025 | $9,475 +13.5% | $341,810 +50.9% |
| 2024 | $8,345 +2.4% | $226,520 |
| 2023 | $8,150 +1.1% | $226,520 |
| 2022 | $8,062 +2.5% | $226,520 |
| 2021 | $7,863 +1.8% | $226,520 +5.5% |
| 2020 | $7,726 | $214,620 |
| 2019 | $7,726 | $214,620 |
| 2018 | $7,726 | $214,620 |
| 2017 | $7,726 | $214,620 |
| 2016 | $7,726 +0.9% | $214,620 -3% |
| 2015 | $7,656 | $221,340 |
Find assessor info on the county website
BuyAbility℠ payment
Est. payment
$4,024/mo
Principal & interest
$2924
Property taxes
$1100
Climate risks
Neighborhood: 06483
Nearby schools
GreatSchools rating
- 6/10Bungay SchoolGrades: K-5Distance: 2.6 mi
- 6/10Seymour Middle SchoolGrades: 6-8Distance: 1.4 mi
- 5/10Seymour High SchoolGrades: 9-12Distance: 2.2 mi
Schools provided by the listing agent
- Middle: Seymour
- High: Seymour
Source: The MLS. This data may not be complete. We recommend contacting the local school district to confirm school assignments for this home.
- Loading
