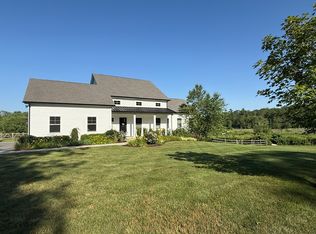Sold for $485,000
$485,000
17 Thorson Road, Oxford, CT 06478
3beds
2,488sqft
Single Family Residence
Built in 1978
2.29 Acres Lot
$528,800 Zestimate®
$195/sqft
$4,375 Estimated rent
Home value
$528,800
$476,000 - $587,000
$4,375/mo
Zestimate® history
Loading...
Owner options
Explore your selling options
What's special
Incredible opportunity at this well cared for home with a flexible floor plan on a level 2.2 acre lot overlooking a horse farm. The main level of the home offers hardwood floors and the living room includes a fireplace and bay window with a view. The L shaped dining area is adjacent to the kitchen. The primary bedroom suite includes a remodeled full bath. Across the hall is another bedroom and an additional room sized for an office or nursery. The remodeled hall bath has a tub with shower. Downstairs is a spacious family room with wood burning fireplace and access to the utility room and 2 car garage. The remainder of the lower level is set up as an apartment with its own kitchen, full bath, bedroom and office with a private exterior entry. This is a special location with private backyard and gorgeous sunsets from the front of the property.
Zillow last checked: 8 hours ago
Listing updated: October 01, 2024 at 12:06am
Listed by:
Justin Bette 203-217-5768,
Century 21 Bette Real Estate 203-264-2500
Bought with:
Justin Bette, REB.0751232
Century 21 Bette Real Estate
Source: Smart MLS,MLS#: 24000074
Facts & features
Interior
Bedrooms & bathrooms
- Bedrooms: 3
- Bathrooms: 3
- Full bathrooms: 3
Primary bedroom
- Features: Full Bath
- Level: Main
Bedroom
- Level: Upper
Bedroom
- Level: Main
Dining room
- Level: Main
Living room
- Level: Main
Other
- Level: Lower
Heating
- Hot Water, Oil
Cooling
- Ductless
Appliances
- Included: Oven/Range, Refrigerator, Dishwasher, Washer, Dryer, Water Heater
- Laundry: Lower Level
Features
- Wired for Data, In-Law Floorplan
- Windows: Thermopane Windows
- Basement: Full,Partially Finished
- Attic: Access Via Hatch
- Number of fireplaces: 2
Interior area
- Total structure area: 2,488
- Total interior livable area: 2,488 sqft
- Finished area above ground: 1,288
- Finished area below ground: 1,200
Property
Parking
- Total spaces: 2
- Parking features: Attached
- Attached garage spaces: 2
Features
- Patio & porch: Deck
Lot
- Size: 2.29 Acres
- Features: Few Trees, Level
Details
- Parcel number: 1309675
- Zoning: RESA
Construction
Type & style
- Home type: SingleFamily
- Architectural style: Ranch,Hi-Ranch
- Property subtype: Single Family Residence
Materials
- Vinyl Siding
- Foundation: Concrete Perimeter, Raised
- Roof: Asphalt
Condition
- New construction: No
- Year built: 1978
Utilities & green energy
- Sewer: Septic Tank
- Water: Well
Green energy
- Energy efficient items: Windows
Community & neighborhood
Community
- Community features: Golf, Lake, Library, Park, Shopping/Mall
Location
- Region: Oxford
- Subdivision: Hull's Hill
Price history
| Date | Event | Price |
|---|---|---|
| 7/9/2024 | Sold | $485,000+7.8%$195/sqft |
Source: | ||
| 4/24/2024 | Pending sale | $449,900$181/sqft |
Source: | ||
| 3/1/2024 | Listed for sale | $449,900$181/sqft |
Source: | ||
Public tax history
| Year | Property taxes | Tax assessment |
|---|---|---|
| 2025 | $6,024 +7.2% | $301,070 +38.2% |
| 2024 | $5,621 +5.3% | $217,800 |
| 2023 | $5,338 +0.6% | $217,800 |
Find assessor info on the county website
Neighborhood: 06478
Nearby schools
GreatSchools rating
- NAQuaker Farms SchoolGrades: PK-2Distance: 1.9 mi
- 7/10Oxford Middle SchoolGrades: 6-8Distance: 2 mi
- 6/10Oxford High SchoolGrades: 9-12Distance: 4.2 mi
Schools provided by the listing agent
- High: Oxford
Source: Smart MLS. This data may not be complete. We recommend contacting the local school district to confirm school assignments for this home.

Get pre-qualified for a loan
At Zillow Home Loans, we can pre-qualify you in as little as 5 minutes with no impact to your credit score.An equal housing lender. NMLS #10287.
