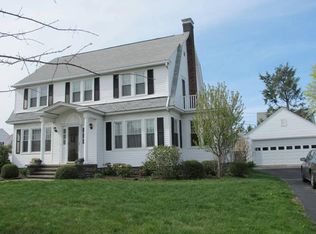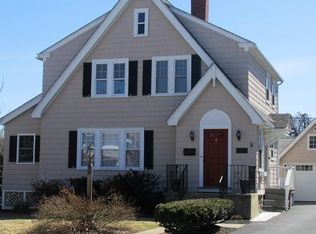Opportunity knocks! Classic Colonial built in the 1920's , Upper Burncoat.. side walks, elementary school across the street. This long time family ownership A wonderful layout for entertaining and family space. As you enter the front door the foyer opens to the formal rooms and open staircase. Front to back living room with fireplace and French doors to the finished sunroom, Formal dining has built in china closet, French doors and swinging door to the kitchen. Second floor has front to back Master with cedar closet and half bath; ; two bedrooms and full bath. Third floor offers two more bedrooms and bath. third level has not been utilized for a while, . Level yard with manicured grounds. Slate roof, two car detached garage . Beautiful walking neighborhood. This is an opportunity to own a gem as you update to your choices.. Great detail character and charm. Updated boiler
This property is off market, which means it's not currently listed for sale or rent on Zillow. This may be different from what's available on other websites or public sources.

