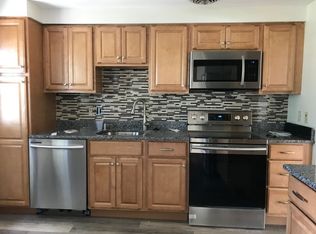Sold for $690,000
$690,000
17 Thorndike Rd, Lowell, MA 01852
3beds
1,696sqft
Single Family Residence
Built in 1965
10,454 Square Feet Lot
$695,800 Zestimate®
$407/sqft
$3,691 Estimated rent
Home value
$695,800
$647,000 - $751,000
$3,691/mo
Zestimate® history
Loading...
Owner options
Explore your selling options
What's special
Experience the ease and comfort of true one-level living in the heart of the highly sought-after Belvidere neighborhood. This ranch-style home offers 3 generous bedrooms and 1.5 baths, all conveniently situated on a single floor—perfect for simplified living without compromising on space or style. The kitchen features cherry cabinetry, granite countertops, and stainless-steel appliances. A sunroom with slate tile opens to a back deck and fully fenced yard, complete with an above-ground pool (newer liner), irrigation system, and storage shed—ideal for outdoor enjoyment and entertaining. The partially finished basement adds versatile bonus space for a family/playroom, while practical upgrades like central air, a B-Dry system, newer windows, slider and hot water heater, and a one-car garage offer modern comfort and peace of mind. Located in a one of Lowell’s most desirable neighborhoods!
Zillow last checked: 8 hours ago
Listing updated: August 26, 2025 at 06:55am
Listed by:
Jonathan J. Power 617-216-3835,
Berkshire Hathaway HomeServices Commonwealth Real Estate 617-489-6900
Bought with:
Tracy Spaniol
RE/MAX Encore
Source: MLS PIN,MLS#: 73402335
Facts & features
Interior
Bedrooms & bathrooms
- Bedrooms: 3
- Bathrooms: 2
- Full bathrooms: 1
- 1/2 bathrooms: 1
Primary bedroom
- Features: Bathroom - Half, Flooring - Wood
- Level: First
- Area: 140
- Dimensions: 10 x 14
Bedroom 2
- Features: Flooring - Wood
- Level: First
- Area: 132
- Dimensions: 11 x 12
Bedroom 3
- Features: Flooring - Wood
- Level: First
- Area: 117
- Dimensions: 9 x 13
Primary bathroom
- Features: Yes
Bathroom 1
- Features: Bathroom - Full
- Level: First
Bathroom 2
- Features: Bathroom - Half
- Level: First
Dining room
- Features: Flooring - Wood
- Level: First
- Area: 120
- Dimensions: 10 x 12
Family room
- Features: Flooring - Wall to Wall Carpet
- Level: Basement
- Area: 384
- Dimensions: 16 x 24
Kitchen
- Features: Flooring - Stone/Ceramic Tile, Countertops - Stone/Granite/Solid
- Level: First
- Area: 100
- Dimensions: 10 x 10
Living room
- Features: Flooring - Wood
- Level: First
- Area: 240
- Dimensions: 15 x 16
Heating
- Forced Air, Natural Gas
Cooling
- Central Air
Appliances
- Included: Gas Water Heater, Range, Dishwasher, Refrigerator, Washer, Dryer
- Laundry: In Basement, Electric Dryer Hookup
Features
- Sun Room, Internet Available - Broadband
- Flooring: Wood, Tile, Carpet, Flooring - Stone/Ceramic Tile
- Basement: Full,Partially Finished,Bulkhead
- Has fireplace: No
Interior area
- Total structure area: 1,696
- Total interior livable area: 1,696 sqft
- Finished area above ground: 1,312
- Finished area below ground: 384
Property
Parking
- Total spaces: 3
- Parking features: Attached, Garage Door Opener, Paved Drive, Off Street, Tandem
- Attached garage spaces: 1
- Uncovered spaces: 2
Features
- Patio & porch: Porch - Enclosed
- Exterior features: Porch - Enclosed, Pool - Above Ground
- Has private pool: Yes
- Pool features: Above Ground
Lot
- Size: 10,454 sqft
Details
- Parcel number: M:247 B:5700 L:17,3197376
- Zoning: SSF
Construction
Type & style
- Home type: SingleFamily
- Architectural style: Ranch
- Property subtype: Single Family Residence
Materials
- Frame
- Foundation: Concrete Perimeter
- Roof: Shingle
Condition
- Year built: 1965
Utilities & green energy
- Electric: Circuit Breakers
- Sewer: Public Sewer
- Water: Public
- Utilities for property: for Gas Range, for Gas Oven, for Electric Dryer
Community & neighborhood
Security
- Security features: Security System
Community
- Community features: Public Transportation, Shopping, Park, Walk/Jog Trails, Golf, Medical Facility, Bike Path, Highway Access, House of Worship, Private School, Public School, T-Station, University
Location
- Region: Lowell
- Subdivision: Belvidere
Other
Other facts
- Listing terms: Contract
Price history
| Date | Event | Price |
|---|---|---|
| 8/22/2025 | Sold | $690,000+8.3%$407/sqft |
Source: MLS PIN #73402335 Report a problem | ||
| 7/23/2025 | Contingent | $637,000$376/sqft |
Source: MLS PIN #73402335 Report a problem | ||
| 7/16/2025 | Listed for sale | $637,000+14.2%$376/sqft |
Source: MLS PIN #73402335 Report a problem | ||
| 6/3/2022 | Listing removed | -- |
Source: MLS PIN #72958616 Report a problem | ||
| 3/29/2022 | Listed for sale | $557,900+36.1%$329/sqft |
Source: MLS PIN #72958616 Report a problem | ||
Public tax history
| Year | Property taxes | Tax assessment |
|---|---|---|
| 2025 | $6,533 +5.8% | $569,100 +9.7% |
| 2024 | $6,177 +5.3% | $518,600 +9.8% |
| 2023 | $5,866 +8.9% | $472,300 +18% |
Find assessor info on the county website
Neighborhood: Belvidere
Nearby schools
GreatSchools rating
- 4/10Reilly Elementary SchoolGrades: PK-4Distance: 0.5 mi
- 4/10James Sullivan Middle SchoolGrades: 5-8Distance: 0.5 mi
- 2/10Leblanc Therapeutic Day SchoolGrades: 9-12Distance: 1 mi
Schools provided by the listing agent
- Elementary: Peter W. Reilly
- Middle: James Sullivan
- High: Lh/Glths
Source: MLS PIN. This data may not be complete. We recommend contacting the local school district to confirm school assignments for this home.
Get a cash offer in 3 minutes
Find out how much your home could sell for in as little as 3 minutes with a no-obligation cash offer.
Estimated market value$695,800
Get a cash offer in 3 minutes
Find out how much your home could sell for in as little as 3 minutes with a no-obligation cash offer.
Estimated market value
$695,800
